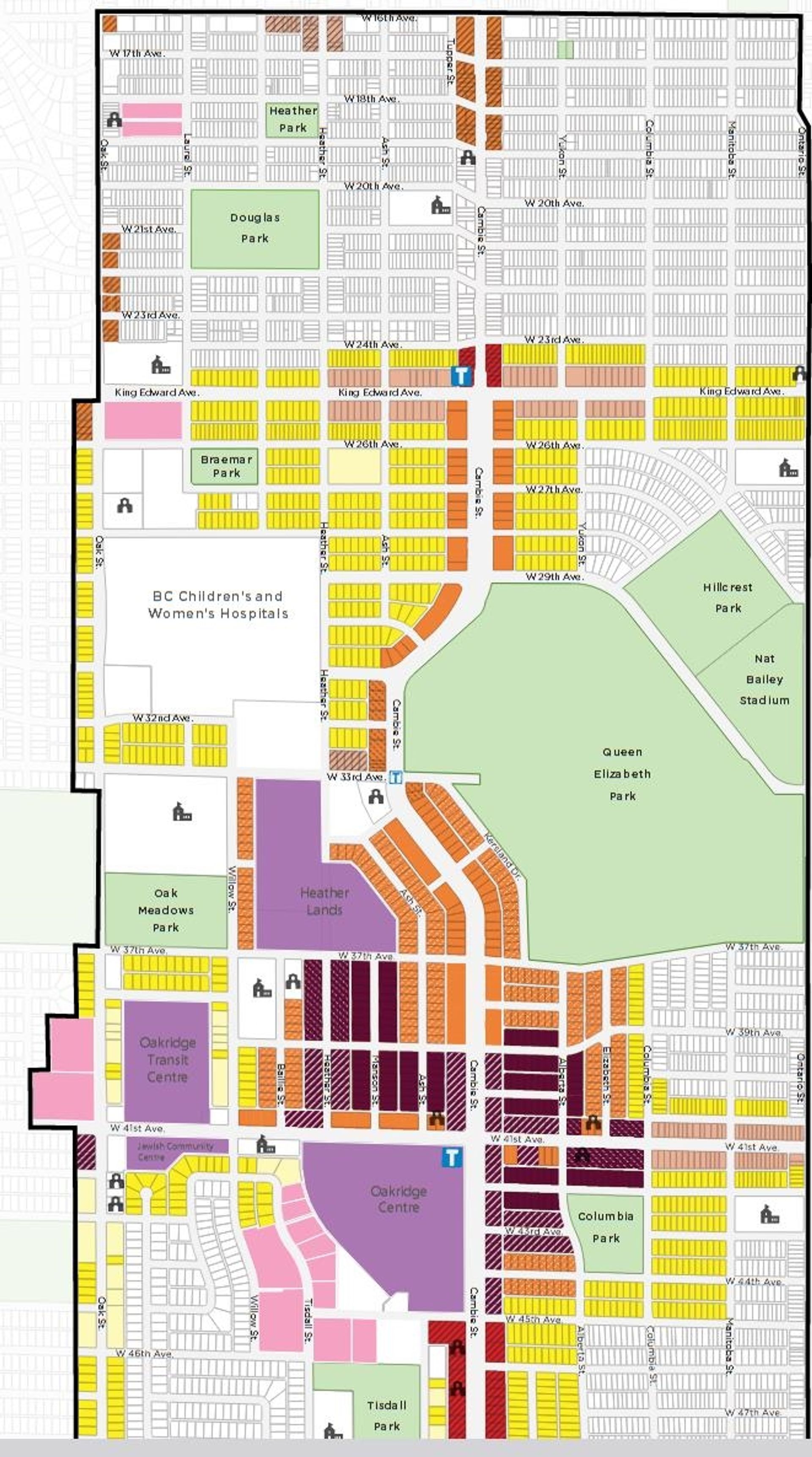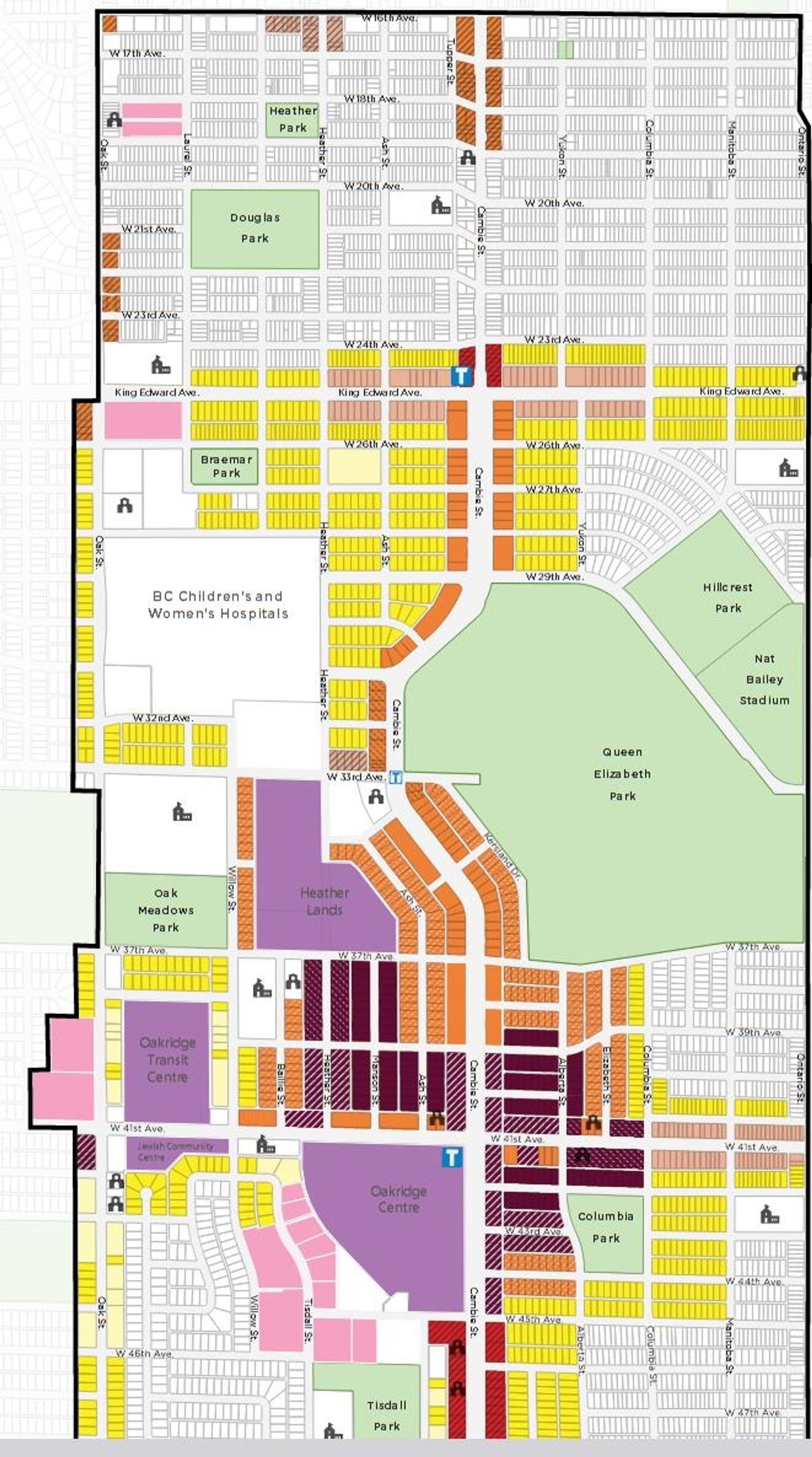5538 Ash Street, Cambie, Vancouver West - R2982829
For more information, call Garry: Array

$9,868,000
5538 Ash Street
Cambie, Vancouver West
Size of Property
7 Bedrooms, 5 Bathrooms
Size: 4,259 sqft
Lot: 7,488 sqft (56.00 ft X 133.71 ft)
MLS® #: R2982829
construction
Built: 1994
Property Type: House
3 storeys Storeys
View Photo Gallery
Print Listing Sheet
 Please think of the environment before printing. Print This Page
Please think of the environment before printing. Print This Page
Investors and Developers Alert! Great opportunity for development--Cambie corridor phase 3 land assembly, Projected 6.7 FSR for 18-22 storeys tower! Upto Potential 26 storeys by updated zoning proposal of City of Vancouver in March 2025. Visit https://guidelines.vancouver.ca/policy-plan-cambie-corridor.pdf for more details. Prestigious and central location, Right across Oakridge Shopping Center, minutes walk to Canada Line, Queen Elizabeth Park, schools.
Amenities for 5538 Ash Street
- Air Conditioning
- Washing Machine
- Dryer
- Fridge
- Stove
- Dishwasher
- Dishwasher
- Drapes/Window Coverings
- Garage Door Opener
- Jetted Bathtub
- Smoke Alarm
- Storage Shed
- Stove
- Vacuum - Built In
Listed by Grand Central Realty.
Click here to view more photos of 5538 Ash Street, Cambie, Vancouver West.
 Brought to you by your friendly REALTORS® through the MLS® System, courtesy of Garry Valk for your convenience.
Brought to you by your friendly REALTORS® through the MLS® System, courtesy of Garry Valk for your convenience.
Disclaimer: This representation is based in whole or in part on data generated by the Chilliwack & District Real Estate Board, Fraser Valley Real Estate Board or Real Estate Board of Greater Vancouver which assumes no responsibility for its accuracy.
Listing Basics
| City: | Vancouver West |
| Subarea: | Cambie |
| storeys: | 3 storeys |
| taxes: | $20056.60 |
| maintenance: | N/A |
| bedrooms: | 7 |
| bathrooms: | 5 |
| full baths: | 5 |
| half baths: | 0 |
specifications
| frontage: | 56.00 ft |
| lot: | 7,488 sqft |
| sqft: | 4,259 sqft |
| parking: | Garage; Triple |


