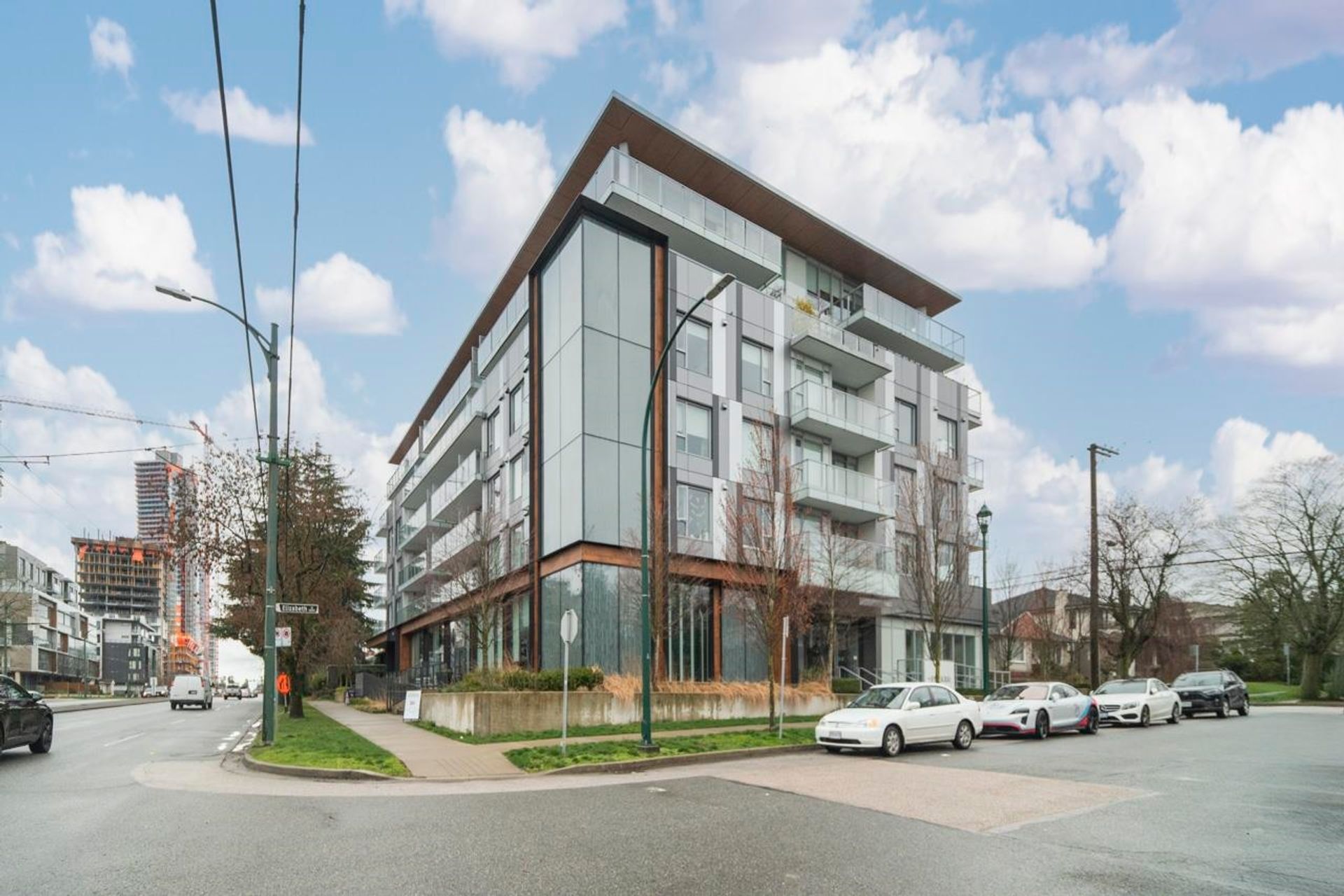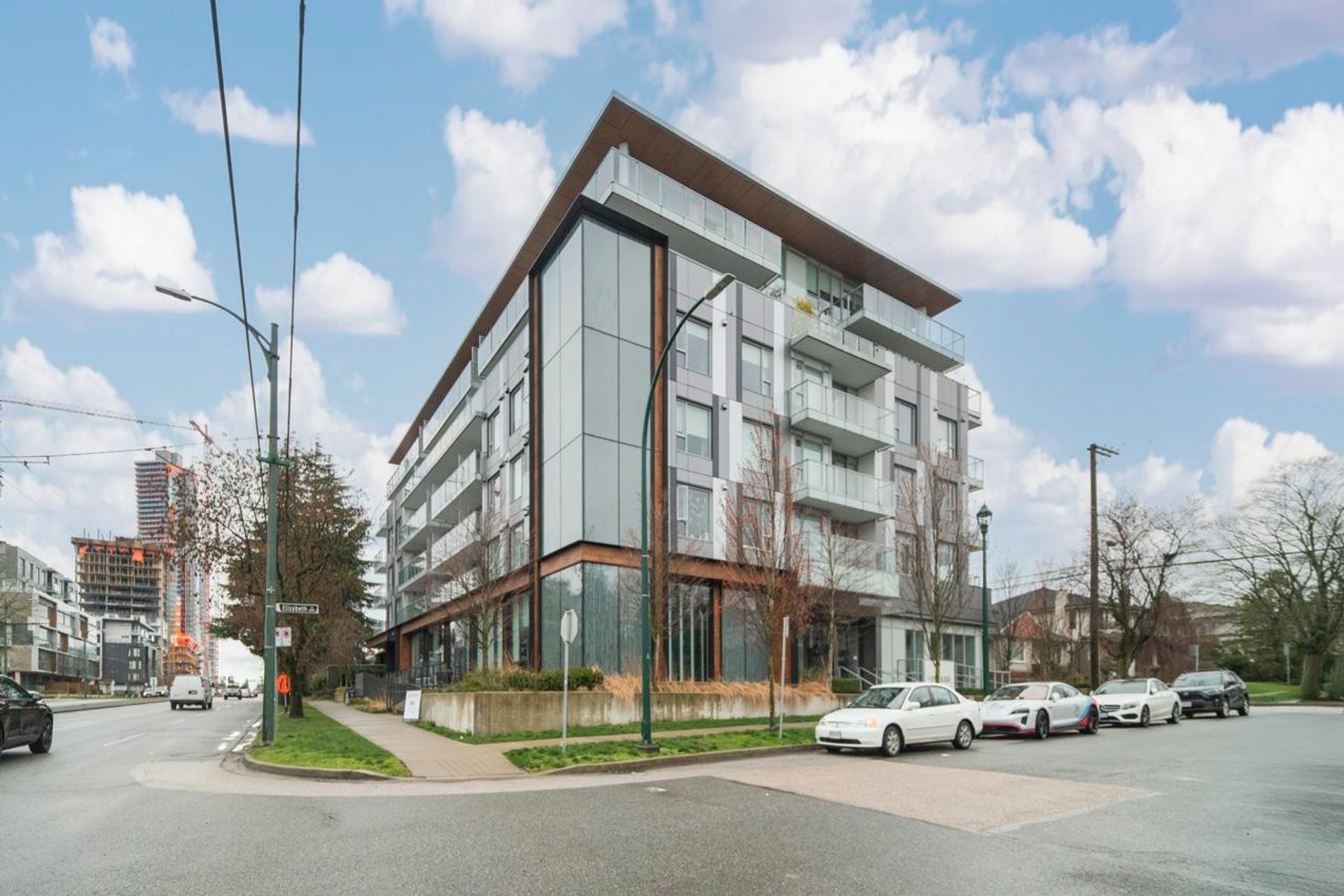408 - 5693 Elizabeth Street, Cambie, Vancouver West - R2979414
For more information, call Garry: Array

$1,888,000
408 - 5693 Elizabeth Street
Cambie, Vancouver West
Size of Property
3 Bedrooms, 2 Bathrooms
Size: 1,164 sqft
MLS® #: R2979414
construction
Built: 2020
Property Type: Condo
6 storeys Storeys
View Photo Gallery
Print Listing Sheet
 Please think of the environment before printing. Print This Page
Please think of the environment before printing. Print This Page
Welcome to Your Dream Condo by Townline! Introducing this stunning 3-bedroom, 2-bathroom with a den, offering 1164 square feet of luxurious living space. This east-facing gem features beautiful engineered hardwood flooring throughout, creating a warm and inviting atmosphere. Enjoy the comfort of high-end appliances in the modern kitchen, perfect for culinary enthusiasts. With air conditioning for those warm summer days, this quiet corner unit provides a serene retreat while still being conveniently located close to Queen Elizabeth Park and Oakridge Centre. School Catchment: Sir Williams Elementary and Eric Hamber Secondary.
Amenities for 5693 Elizabeth Street
- Air Conditioning
- Clothes Washer
- Dryer
- Dishwasher
- Freezer
- Microwave
- Oven - Built In
- Range Top
- Refrigerator
- Sprinkler - Fire
- Stove
Building Features of this Condo
- Club House
- Elevator
- Recreation Center
- Storage
Listed by Dracco Pacific Realty.
Click here to view more photos of 408 - 5693 Elizabeth Street, Cambie, Vancouver West.
 Brought to you by your friendly REALTORS® through the MLS® System, courtesy of Garry Valk for your convenience.
Brought to you by your friendly REALTORS® through the MLS® System, courtesy of Garry Valk for your convenience.
Disclaimer: This representation is based in whole or in part on data generated by the Chilliwack & District Real Estate Board, Fraser Valley Real Estate Board or Real Estate Board of Greater Vancouver which assumes no responsibility for its accuracy.
Listing Basics
| City: | Vancouver West |
| Subarea: | Cambie |
| building: | 5693 Elizabeth Street, Vancouver West |
| storeys: | 6 storeys |
| taxes: | $4478.98 |
| maintenance: | $856.96 |
| bedrooms: | 3 |
| bathrooms: | 2 |
| full baths: | 2 |
| half baths: | 0 |
specifications
| sqft: | 1,164 sqft |
| main: | 1,164 sqft |
| view: | City & mountain |
| parking: | Garage Underbuilding |


