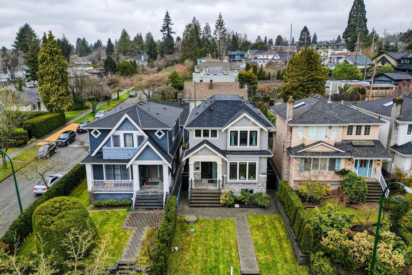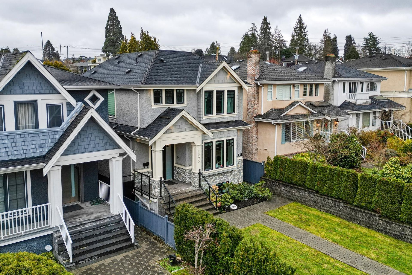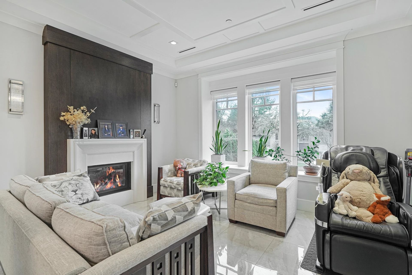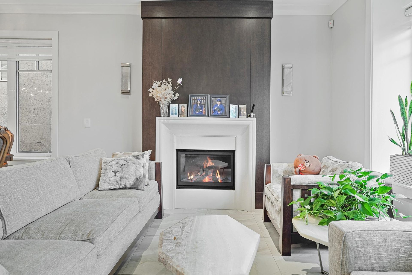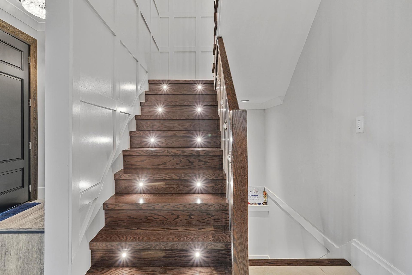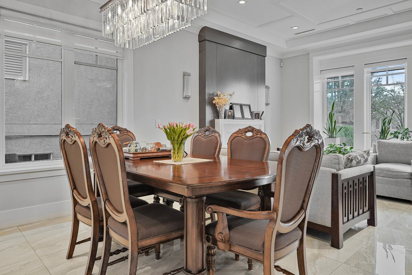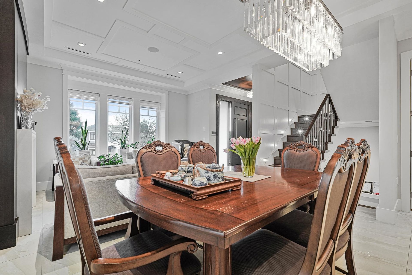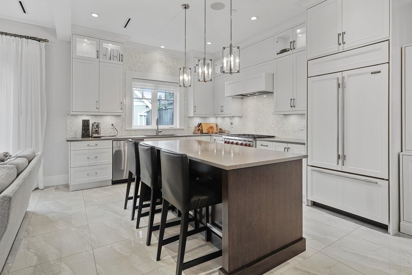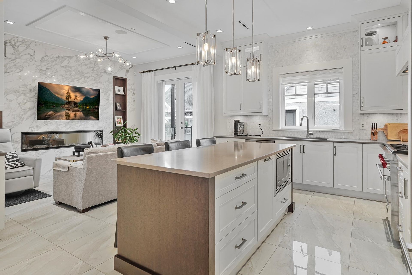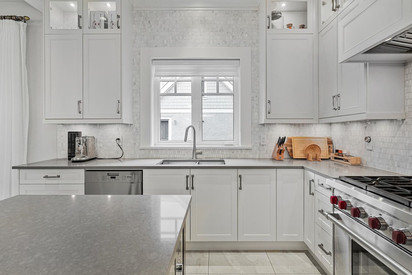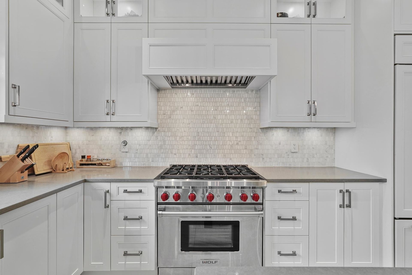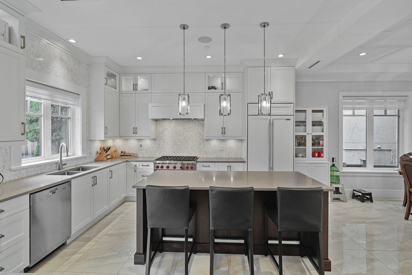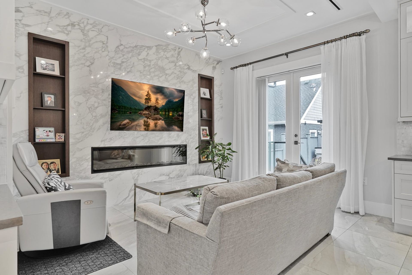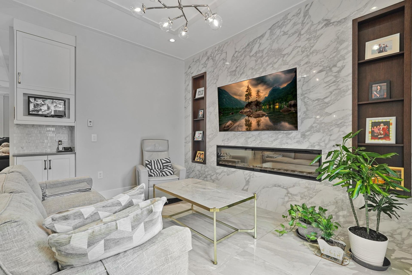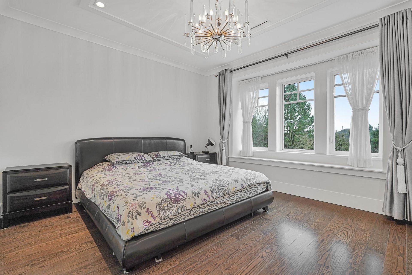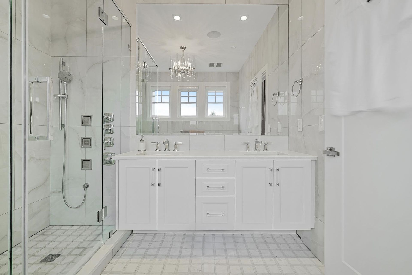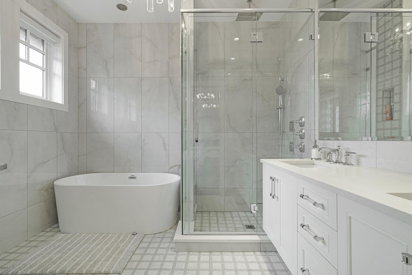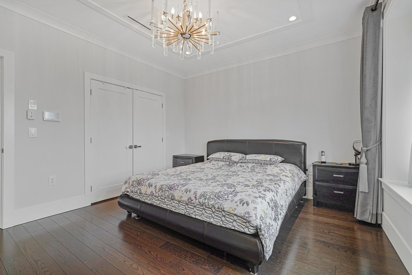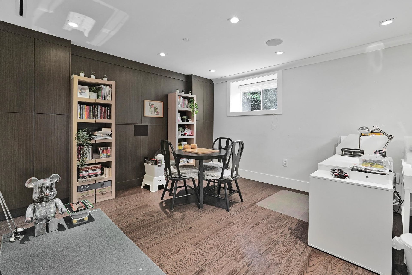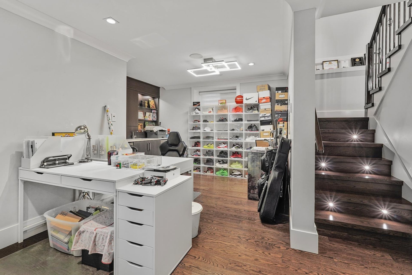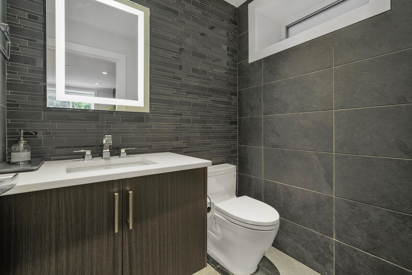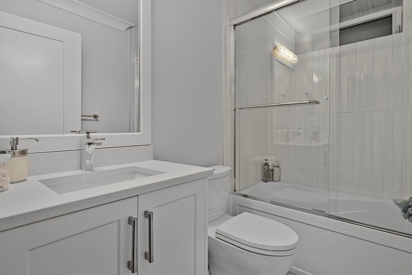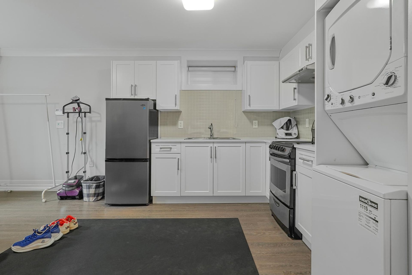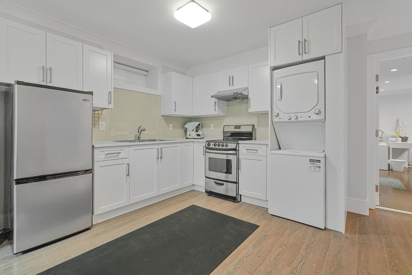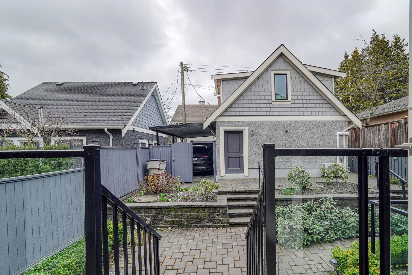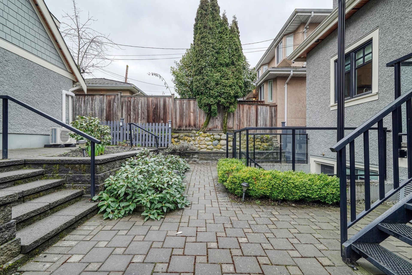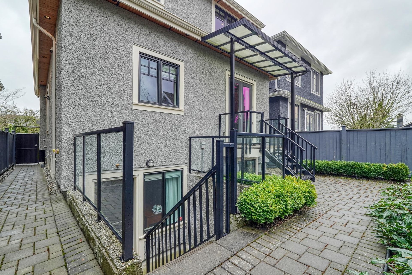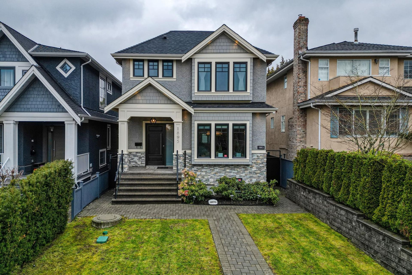1895 W 60th Avenue, S.W. Marine, Vancouver West - R2976240
For more information, call Garry: Array
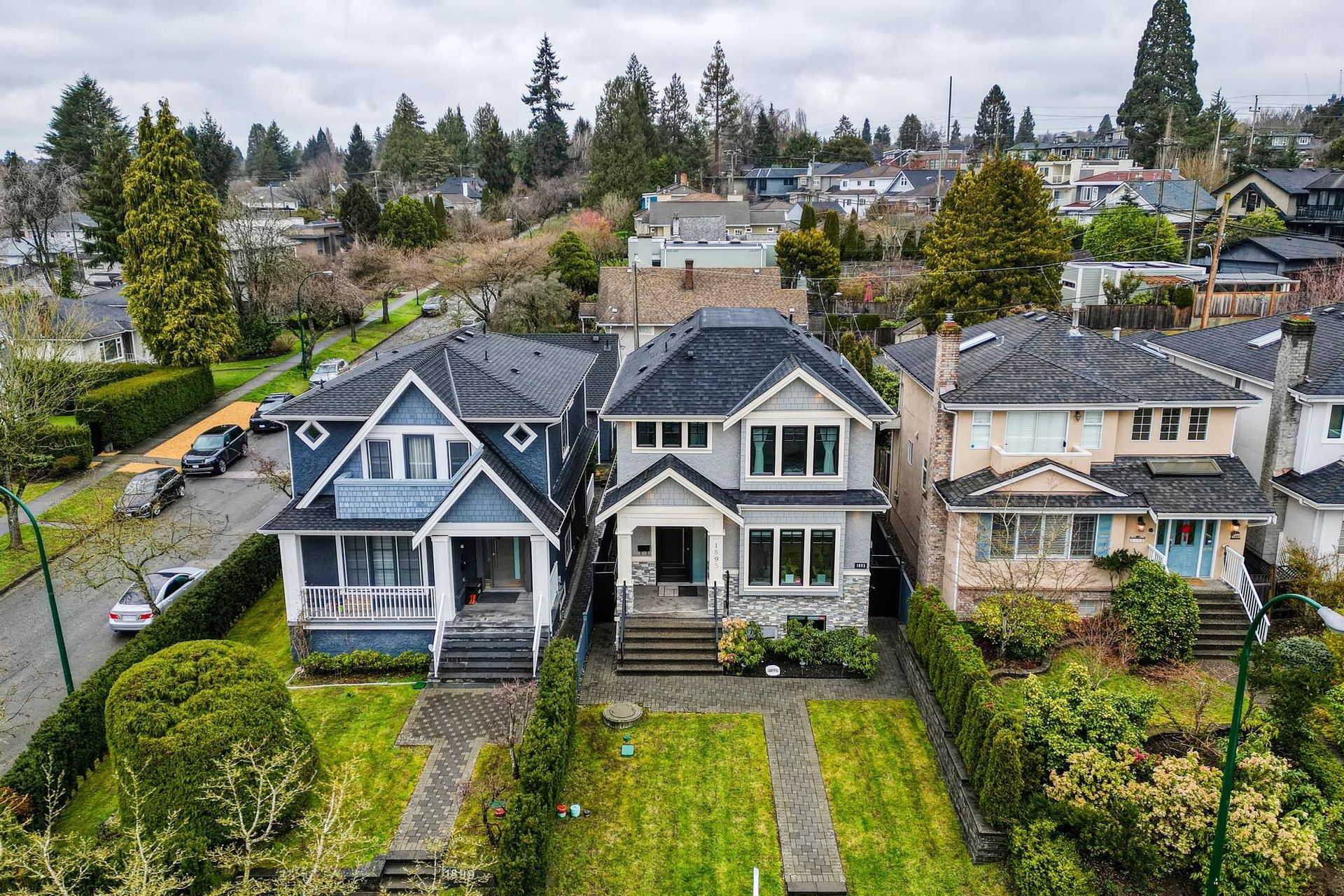
$3,588,000
1895 W 60th Avenue
S.W. Marine, Vancouver West
Size of Property
5 Bedrooms, 7 Bathrooms
Size: 3,239 sqft
Lot: 3,960 sqft
MLS® #: R2976240
construction
Built: 2018
Property Type: House
2 storeys Storeys
View Photo Gallery
Print Listing Sheet
 Please think of the environment before printing. Print This Page
Please think of the environment before printing. Print This Page
Open House Oct 26, 2-4pm Stunning contemporary home on a 33’ x 120’ (3,960 sqft) lot in prime SW Marine. The 2,769 sqft main house offers open-concept living/dining/kitchen with 10’ ceilings, Wolf/SubZero appliances, radiant heating, A/C, HRV, and two fireplaces. Upstairs: three ensuite bedrooms. The lower level includes a home theater, wet bar, guest bed, and legal suite. Outside, a 470 sqft laneway home (1 bed) adds rental income potential. Landscaped yard and single-car garage included. Steps to McKechnie Elementary, transit, and minutes to Magee Secondary, Choices Markets, and W 57th Ave amenities.
Listed by Metro Edge Realty.
Click here to view more photos of 1895 W 60th Avenue, S.W. Marine, Vancouver West.
 Brought to you by your friendly REALTORS® through the MLS® System, courtesy of Garry Valk for your convenience.
Brought to you by your friendly REALTORS® through the MLS® System, courtesy of Garry Valk for your convenience.
Disclaimer: This representation is based in whole or in part on data generated by the Chilliwack & District Real Estate Board, Fraser Valley Real Estate Board or Real Estate Board of Greater Vancouver which assumes no responsibility for its accuracy.
Listing Basics
| City: | Vancouver West |
| Subarea: | S.W. Marine |
| storeys: | 2 storeys |
| taxes: | $11823.8 |
| maintenance: | N/A |
| bedrooms: | 5 |
| bathrooms: | 7 |
| full baths: | 6 |
| half baths: | 1 |
specifications
| frontage: | 33.00 ft |
| lot: | 3,960 sqft |
| sqft: | 3,239 sqft |
| main: | 915 sqft |
| parking: | Garage Single, Rear Access (2) |

