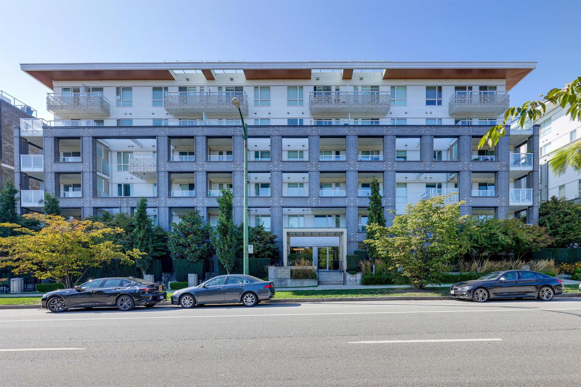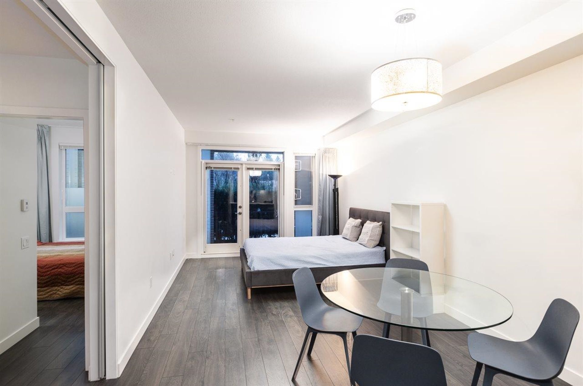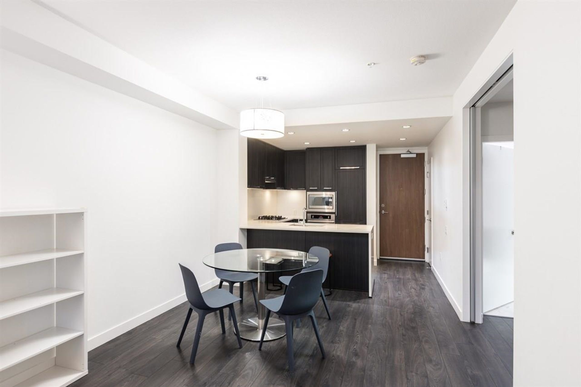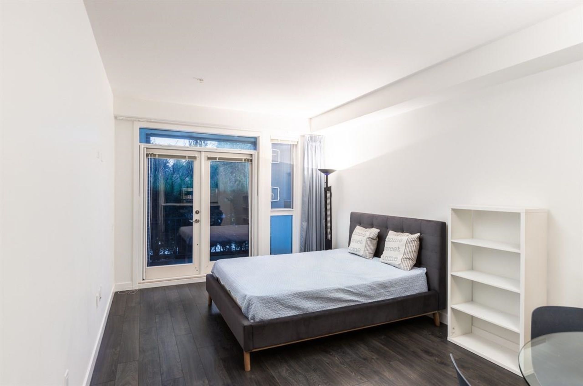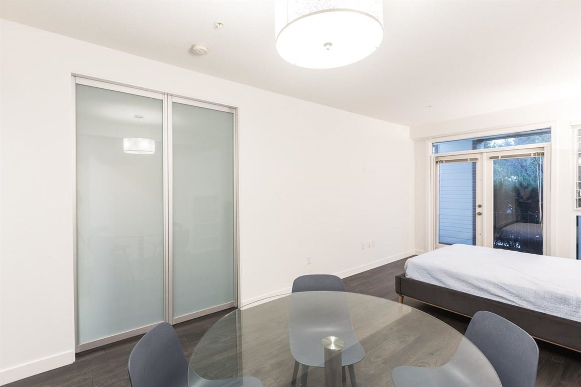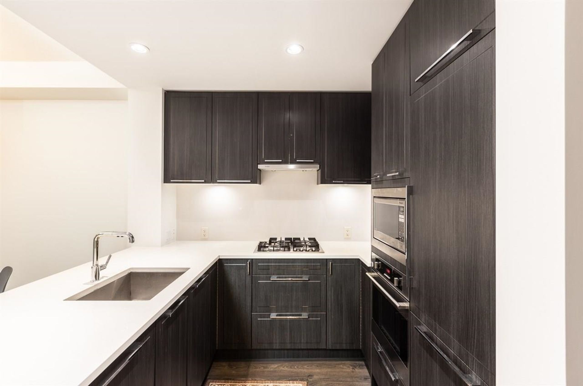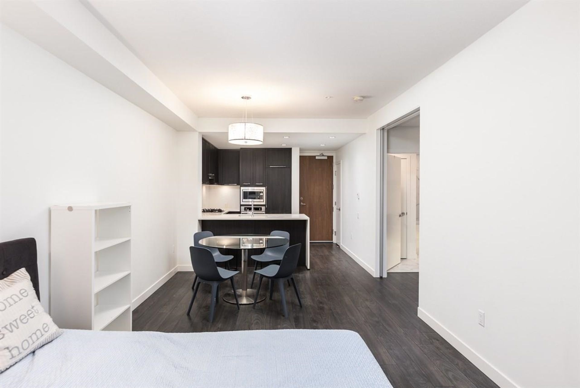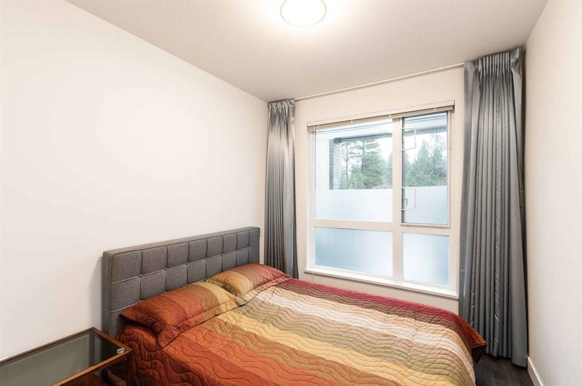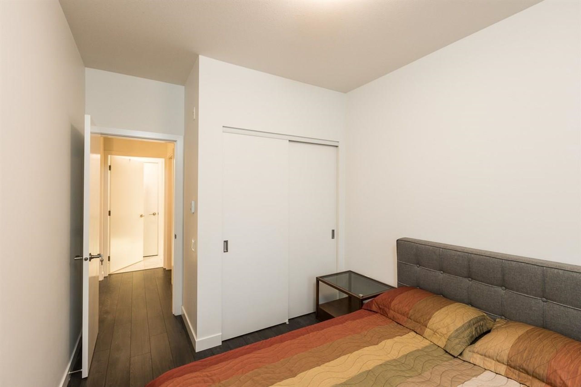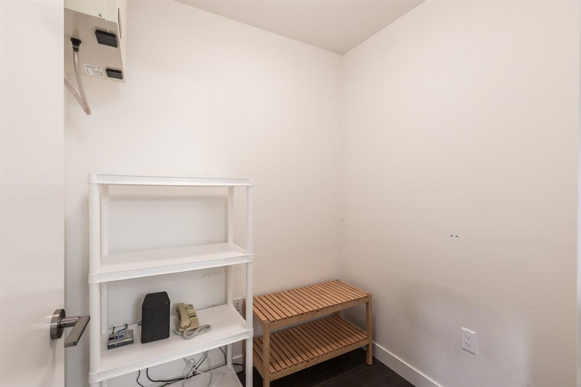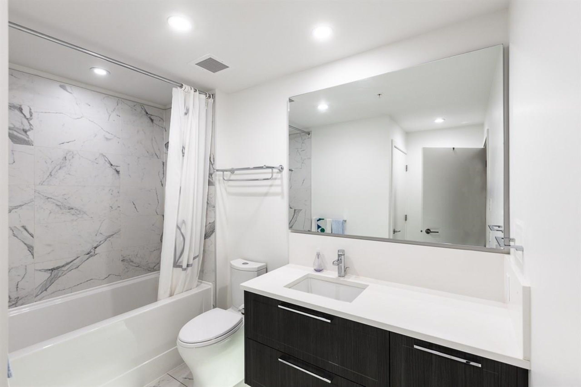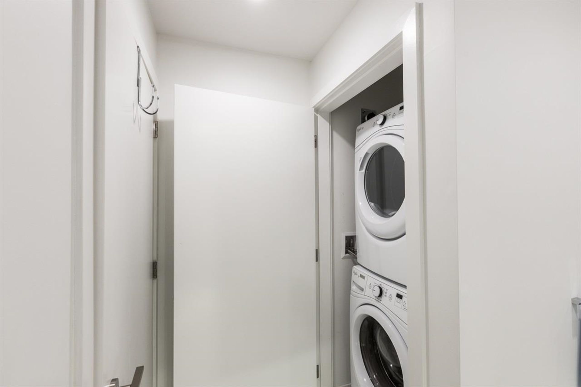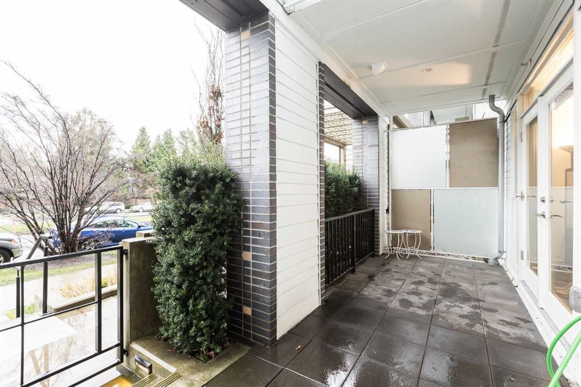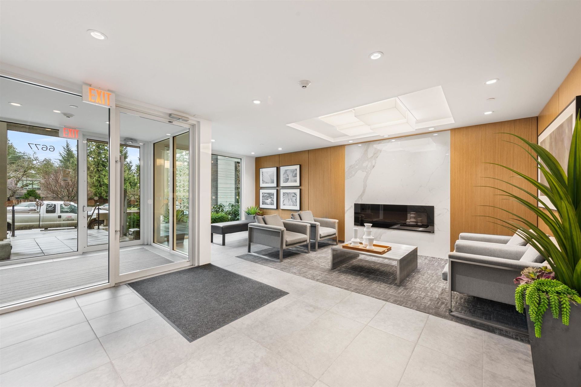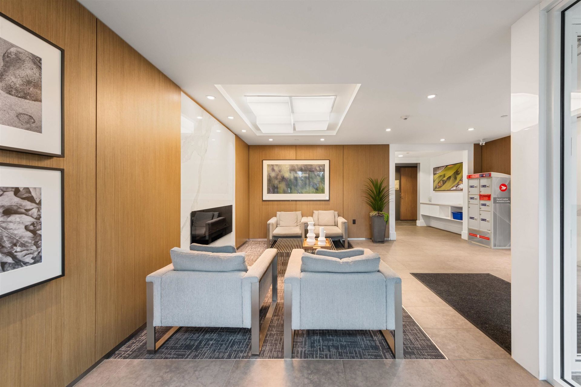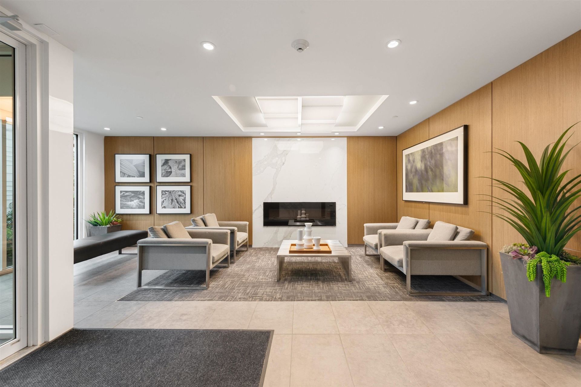111 - 6677 Cambie Street, South Cambie, Vancouver West - R2976077
For more information, call Garry: Array
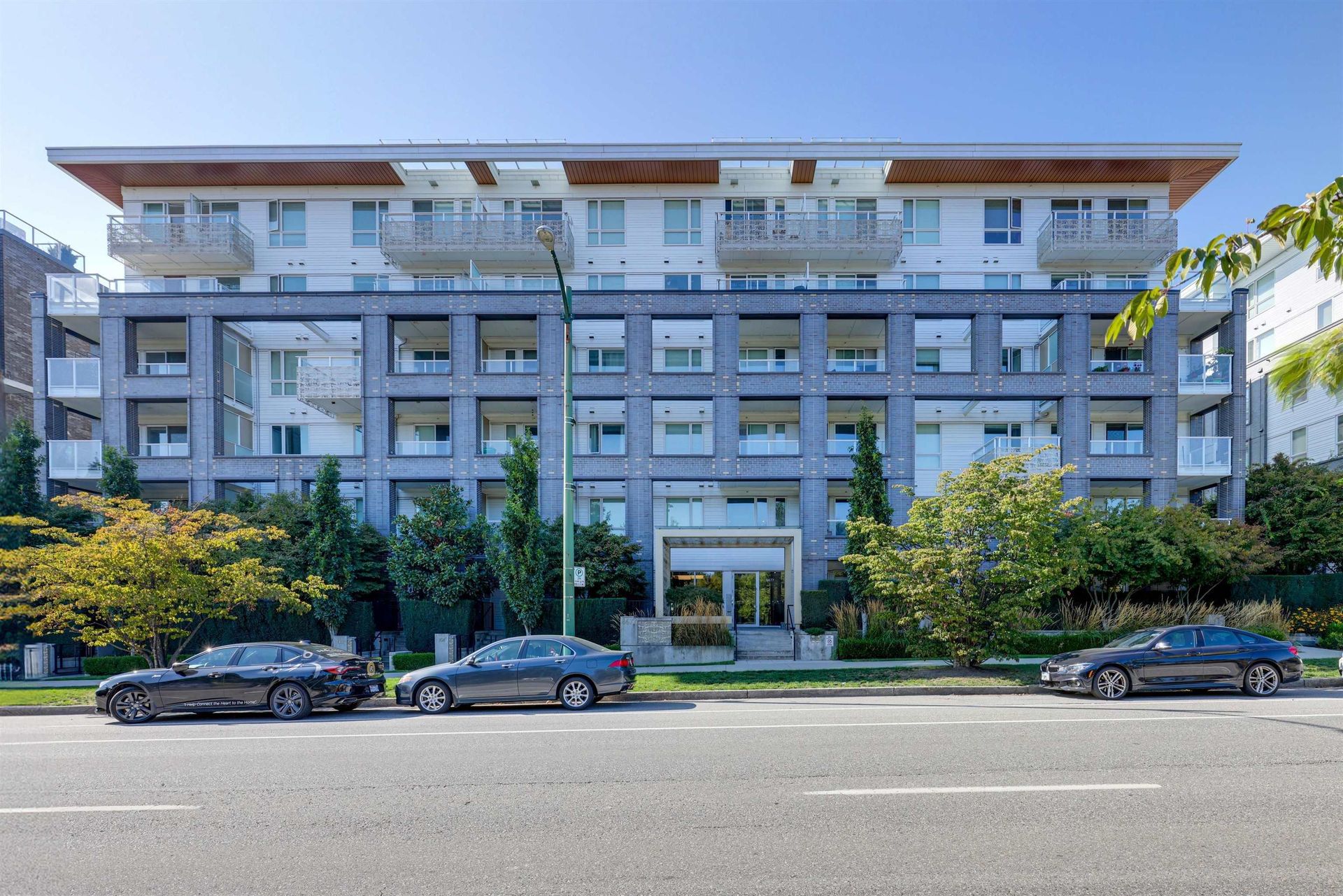
$699,999
111 - 6677 Cambie Street
South Cambie, Vancouver West
Size of Property
1 Bedrooms, 1 Bathrooms
Size: 657 sqft
MLS® #: R2976077
construction
Built: 2016
Property Type: Condo
6 storeys Storeys
View Photo Gallery
Print Listing Sheet
 Please think of the environment before printing. Print This Page
Please think of the environment before printing. Print This Page
Welcome to AMBRIA by Mosaic Homes. Luxury ground level 657 sqft one bedroom plus 1 den with separate entrance. A fenced large east facing private patio. 7' high and double-wide picture windows stream natural light into bedrooms and living spaces. Wall-mounted and integrated Fulgor Milano cooking systems surround a peninsula kitchen with plenty of cabinet and counter top space. Dropped ceiling defines the kitchen space with expansive outdoor living, which extends the open plan living area creating more livable space. Walking distance to Canada Line and bus station, Langara College and Golf Course. Churchill Secondary High School, Jamieson Elementary. One parking with EV charger.
Amenities for 6677 Cambie Street
- Air Conditioning
- Washing Machine
- Dryer
- Fridge
- Stove
- Dishwasher
- Security System
Building Features of this Condo
- Air Cond./Central
- Club House
- Garden
- In Suite Laundry
Listed by RE/MAX Crest Realty.
Click here to view more photos of 111 - 6677 Cambie Street, South Cambie, Vancouver West.
 Brought to you by your friendly REALTORS® through the MLS® System, courtesy of Garry Valk for your convenience.
Brought to you by your friendly REALTORS® through the MLS® System, courtesy of Garry Valk for your convenience.
Disclaimer: This representation is based in whole or in part on data generated by the Chilliwack & District Real Estate Board, Fraser Valley Real Estate Board or Real Estate Board of Greater Vancouver which assumes no responsibility for its accuracy.
Listing Basics
| City: | Vancouver West |
| Subarea: | South Cambie |
| building: | 6677 Cambie Street, Vancouver West |
| storeys: | 6 storeys |
| taxes: | $2065.85 |
| maintenance: | $327.00 |
| bedrooms: | 1 |
| bathrooms: | 1 |
| full baths: | 1 |
| half baths: | 0 |
specifications
| sqft: | 657 sqft |
| main: | 657 sqft |
| parking: | Garage Underbuilding |

