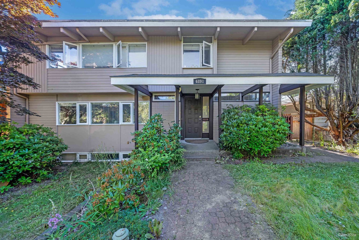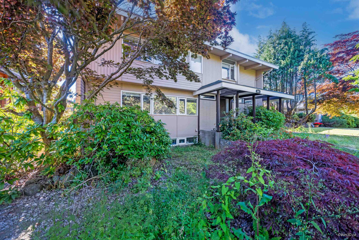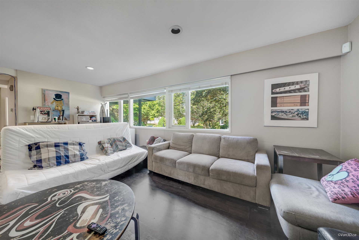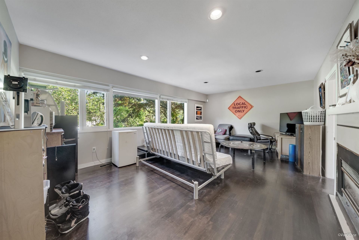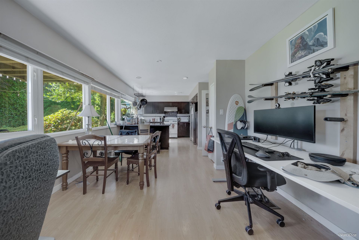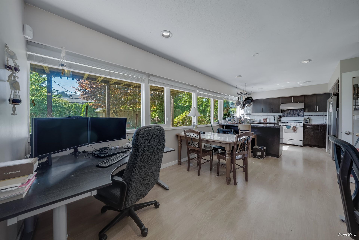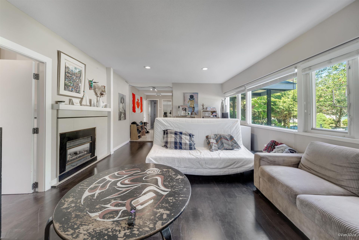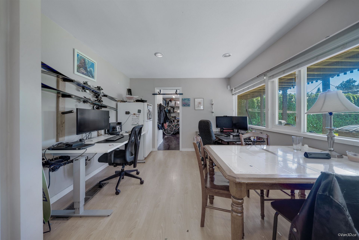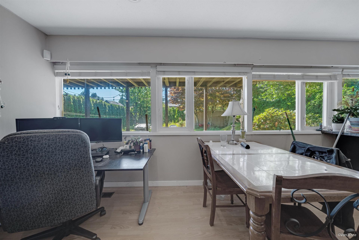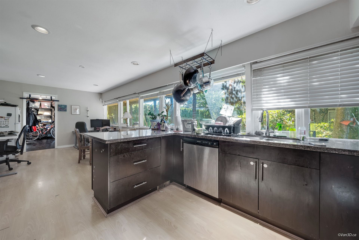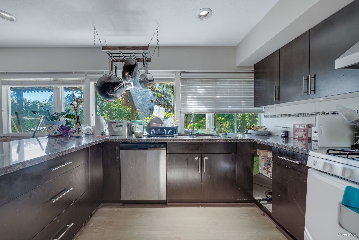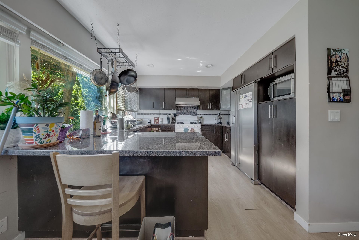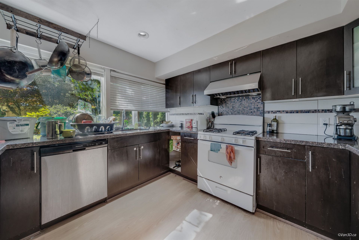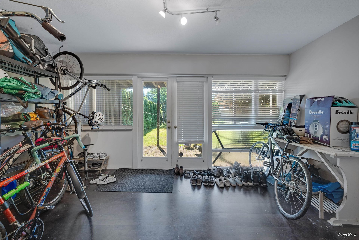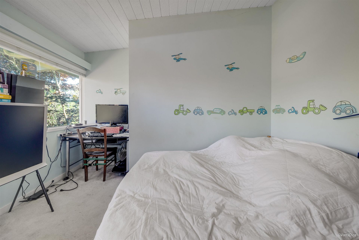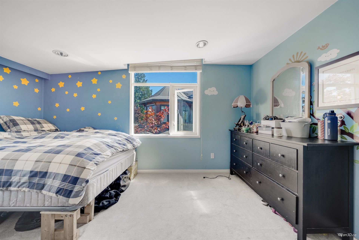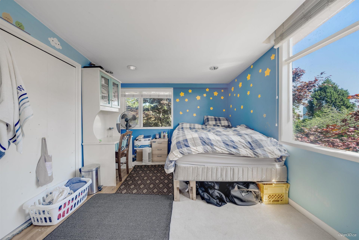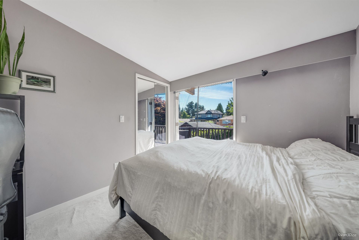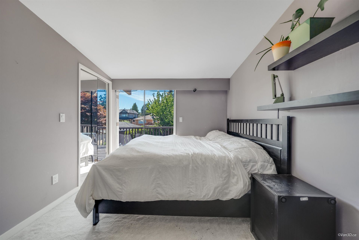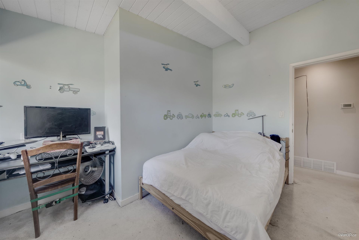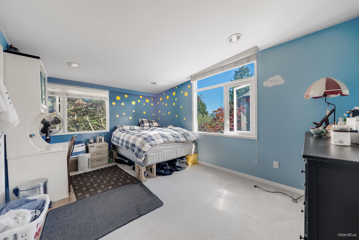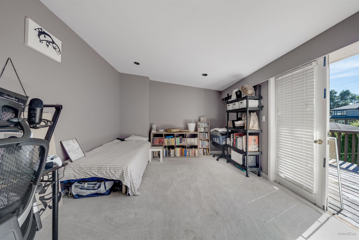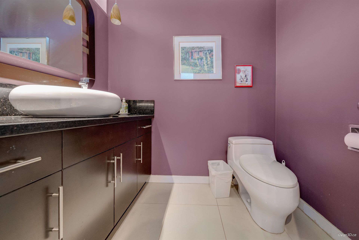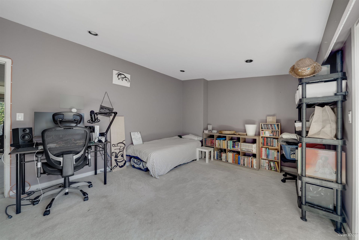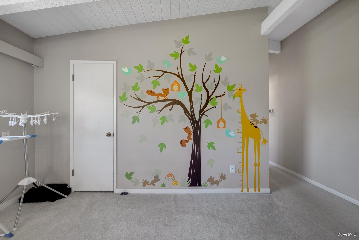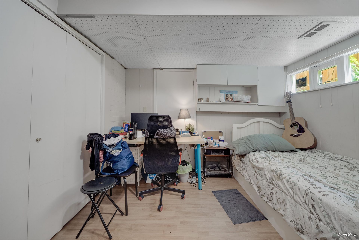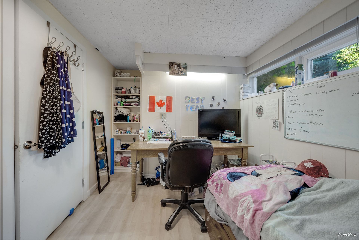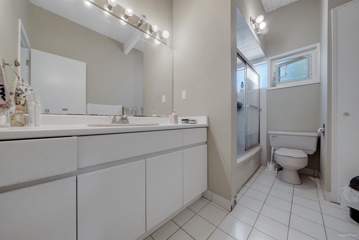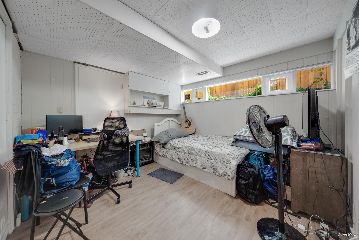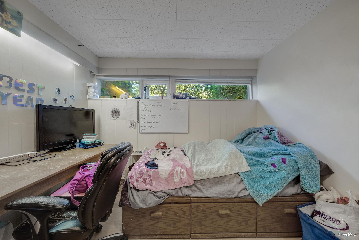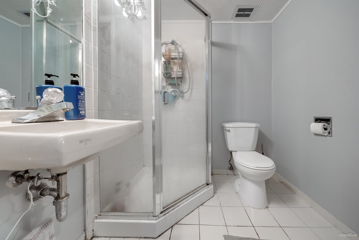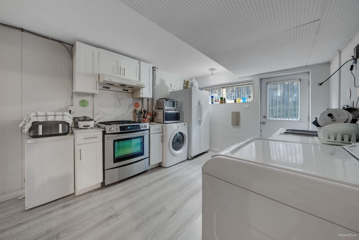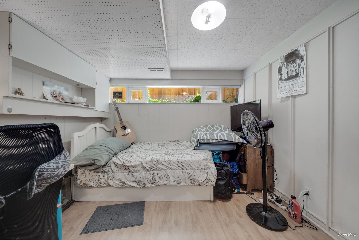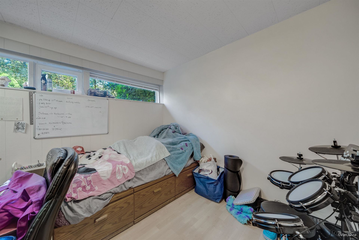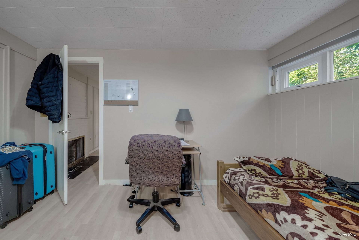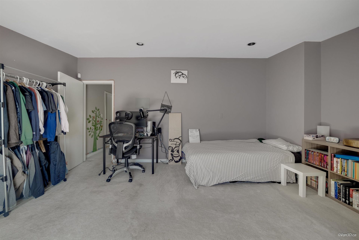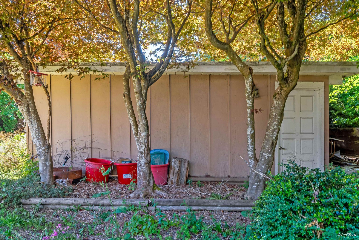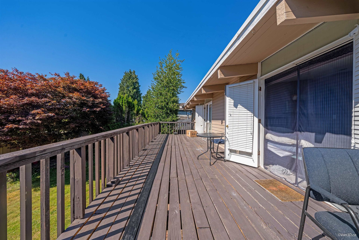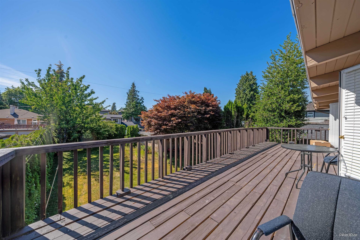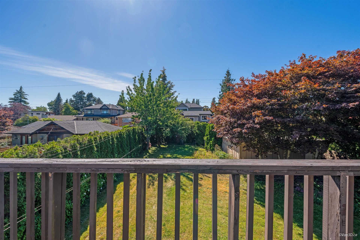6891 Heather Street, South Cambie, Vancouver West - R2975456
For more information, call Garry: Array
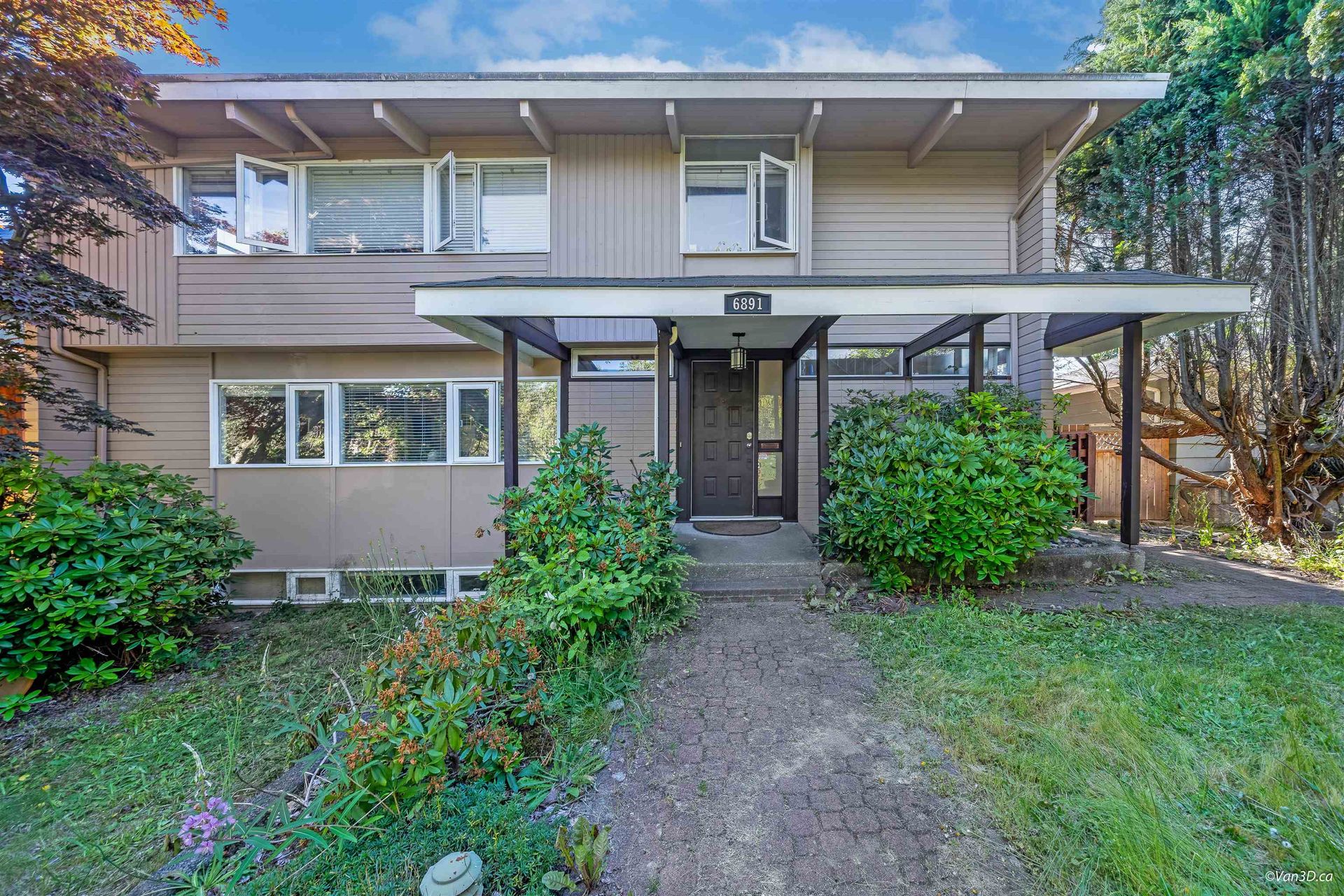
$3,998,800
6891 Heather Street
South Cambie, Vancouver West
Size of Property
7 Bedrooms, 4 Bathrooms
Size: 3,491 sqft
Lot: 8,221 sqft (57.00 ft X 144.43 ft)
MLS® #: R2975456
construction
Built: 1960
Property Type: House
3 storeys Storeys
View Photo Gallery
Print Listing Sheet
 Please think of the environment before printing. Print This Page
Please think of the environment before printing. Print This Page
Virtual Tour
A stunning 8,221.34 sq ft (57' x 144.34') lot with a nice laneway located in the prestigious South Cambie neighborhood. This property features a renovated, solid 3-level large family home, situated on the high side of the street.Inside, you'll find a spacious and thoughtfully designed layout. The top floor boasts 4 bedrooms, including a master ensuite, providing ample space for family living. The basement adds even more versatility with an additional 3 bedrooms suite.This prime location offers easy access to public transportation, Cambie Park, Langara Golf Course, and Oakridge Mall. Families will appreciate the walking distance to Churchill Secondary School and Jamieson Elementary School.This exceptional lot is ideal to either moving in or building a multiplex.
Amenities for 6891 Heather Street
- Washing Machine
- Dryer
- Fridge
- Stove
- Dishwasher
Listed by RE/MAX City Realty.
Click here to view more photos of 6891 Heather Street, South Cambie, Vancouver West.
 Brought to you by your friendly REALTORS® through the MLS® System, courtesy of Garry Valk for your convenience.
Brought to you by your friendly REALTORS® through the MLS® System, courtesy of Garry Valk for your convenience.
Disclaimer: This representation is based in whole or in part on data generated by the Chilliwack & District Real Estate Board, Fraser Valley Real Estate Board or Real Estate Board of Greater Vancouver which assumes no responsibility for its accuracy.
Listing Basics
| City: | Vancouver West |
| Subarea: | South Cambie |
| storeys: | 3 storeys |
| taxes: | $12338.30 |
| maintenance: | N/A |
| bedrooms: | 7 |
| bathrooms: | 4 |
| full baths: | 3 |
| half baths: | 1 |
specifications
| frontage: | 57.00 ft |
| lot: | 8,221 sqft |
| sqft: | 3,491 sqft |
| main: | 1,172 sqft |
| view: | City view |
| parking: | Garage; Double |

