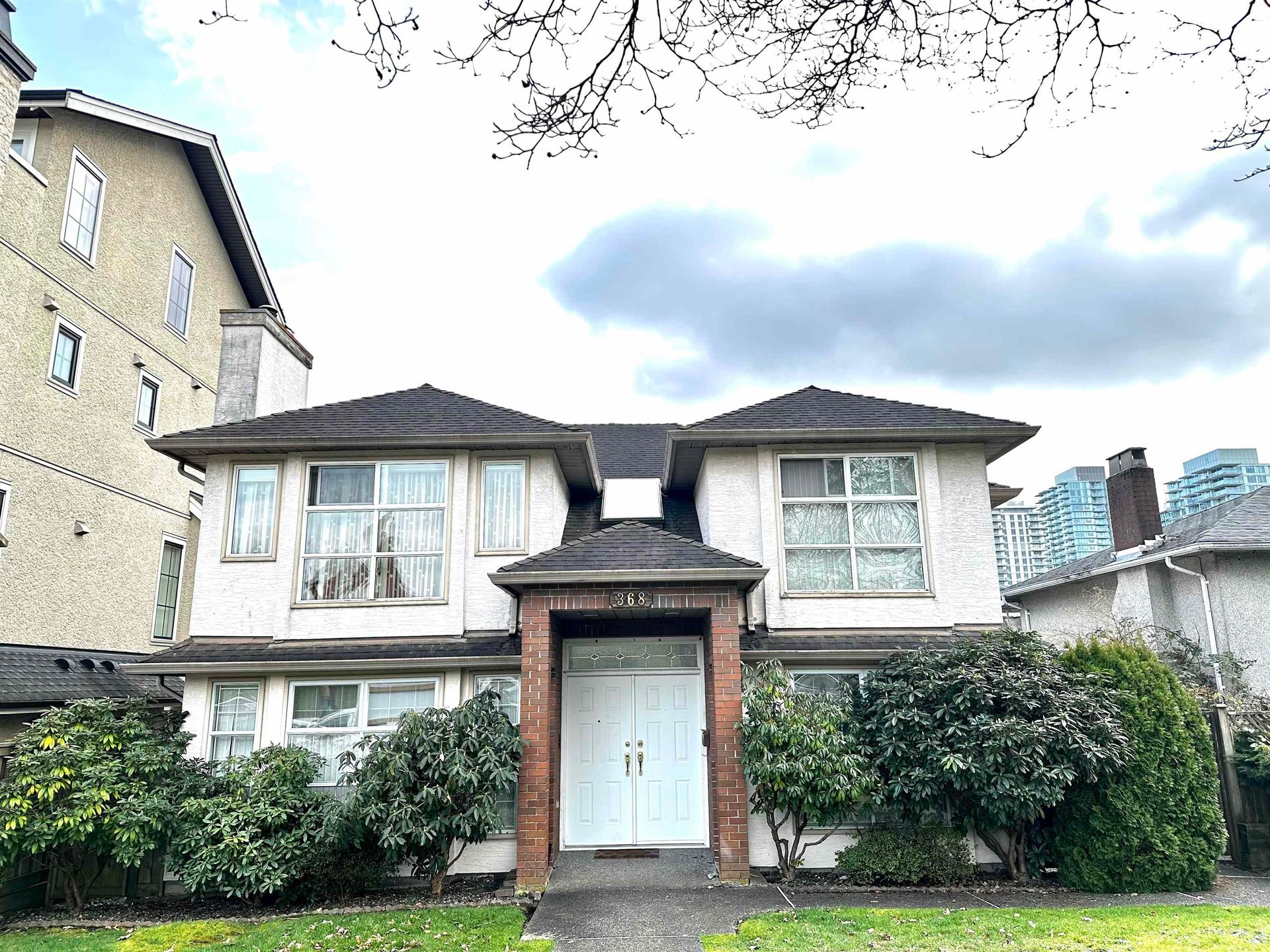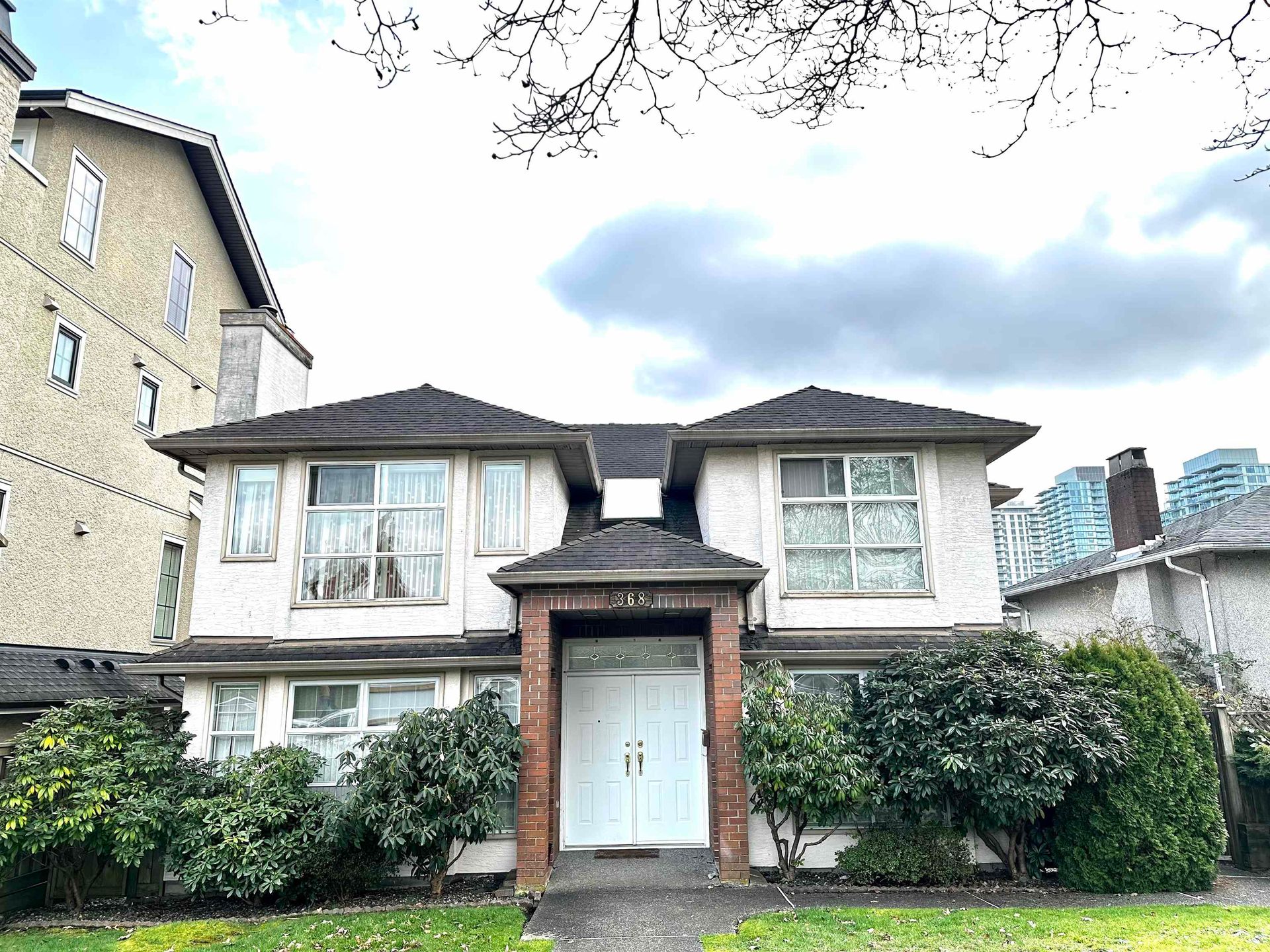368 W 62nd Avenue, Marpole, Vancouver West - R2975207
For more information, call Garry: Array

$5,500,000
368 W 62nd Avenue
Marpole, Vancouver West
Size of Property
6 Bedrooms, 5 Bathrooms
Size: 3,155 sqft
Lot: 5,266 sqft (50.00 ft X 105.33 ft)
MLS® #: R2975207
construction
Built: 1991
Property Type: House
3 storeys Storeys
View Photo Gallery
Print Listing Sheet
 Please think of the environment before printing. Print This Page
Please think of the environment before printing. Print This Page
Prime location directly facing Winona Park, with convenient access to Marine Gateway, Canada Line, Richmond, Vancouver International Airport, Oakridge, and downtown. Located within the catchment areas of JW Sexsmith Elementary and Winston Churchill Secondary. Zoned RM-9 and part of the Marpole Community Plan, allowing for apartment buildings up to 4 storeys. Land assembly opportunity with the neighbouring property at 380 W 62nd Avenue. A development application has already been approved for a project featuring an 18-unit complex, including a 4-storey townhouse at the front and a 3-storey townhouse at the rear. Development permit expected in the coming months. Don't miss this exceptional opportunity to hold or redevelop!
Amenities for 368 W 62nd Avenue
- Washing Machine
- Dryer
- Fridge
- Stove
- Dishwasher
- Garage Door Opener
- Microwave
Listed by RE/MAX Real Estate Services.
Click here to view more photos of 368 W 62nd Avenue, Marpole, Vancouver West.
 Brought to you by your friendly REALTORS® through the MLS® System, courtesy of Garry Valk for your convenience.
Brought to you by your friendly REALTORS® through the MLS® System, courtesy of Garry Valk for your convenience.
Disclaimer: This representation is based in whole or in part on data generated by the Chilliwack & District Real Estate Board, Fraser Valley Real Estate Board or Real Estate Board of Greater Vancouver which assumes no responsibility for its accuracy.
Listing Basics
| City: | Vancouver West |
| Subarea: | Marpole |
| storeys: | 3 storeys |
| taxes: | $11109.10 |
| maintenance: | N/A |
| bedrooms: | 6 |
| bathrooms: | 5 |
| full baths: | 5 |
| half baths: | 0 |
specifications
| frontage: | 50.00 ft |
| lot: | 5,266 sqft |
| sqft: | 3,155 sqft |
| main: | 1,270 sqft |
| parking: | Garage; Double |


