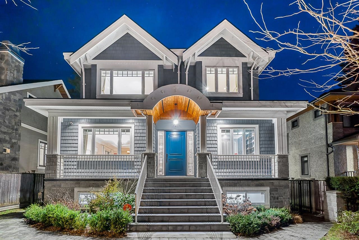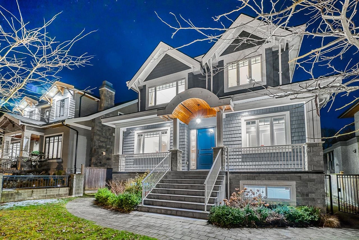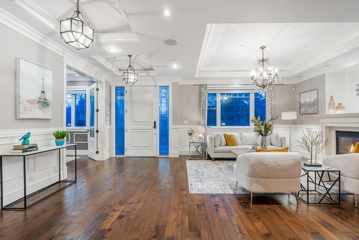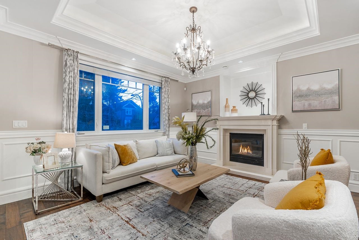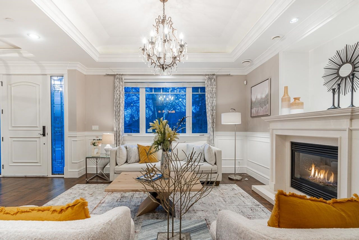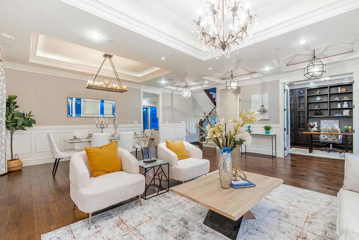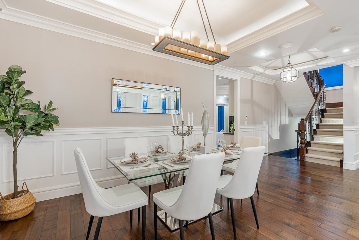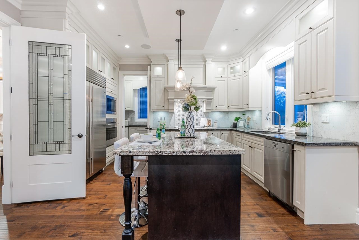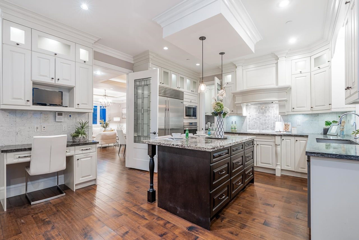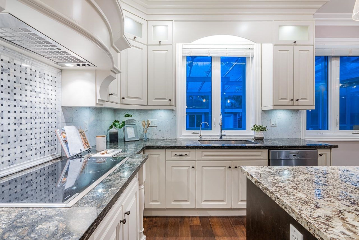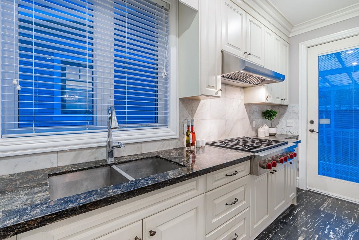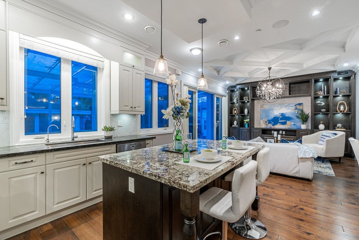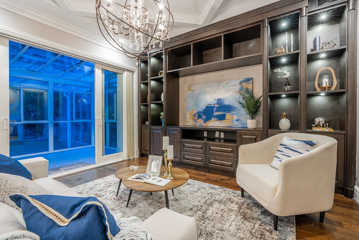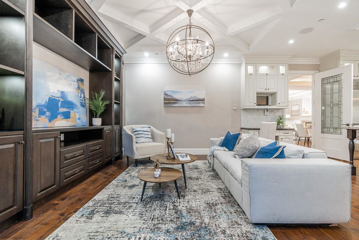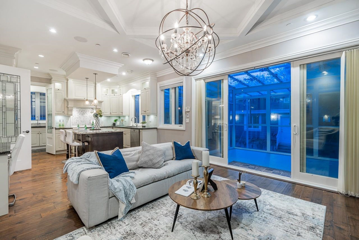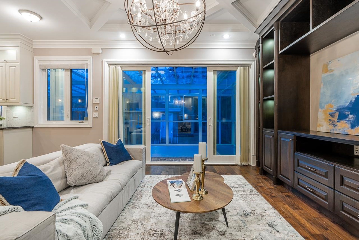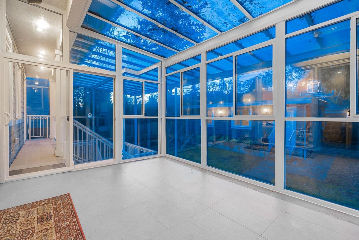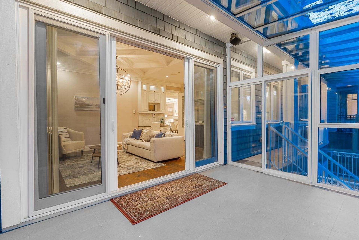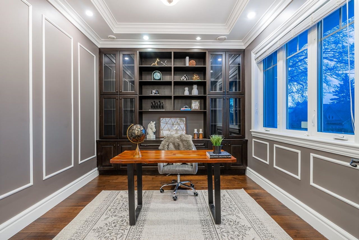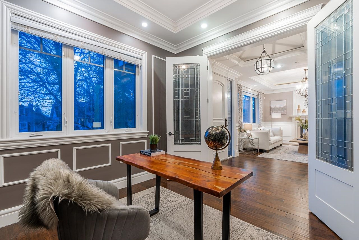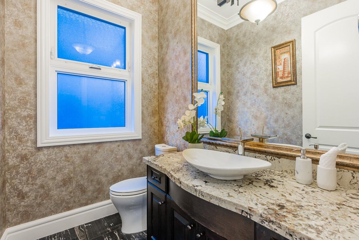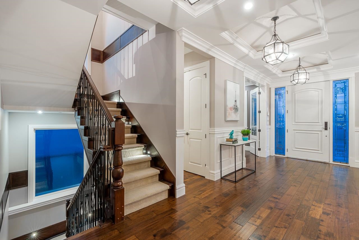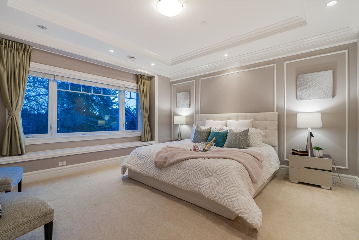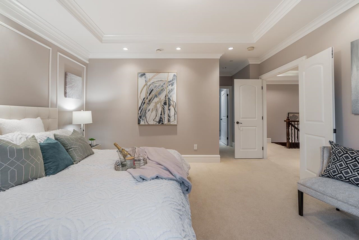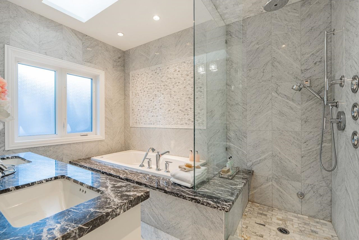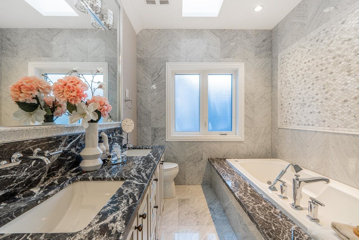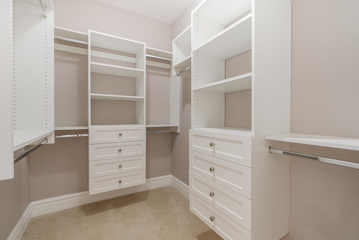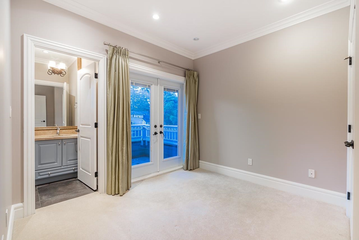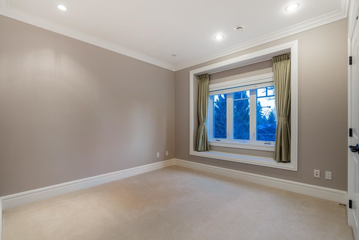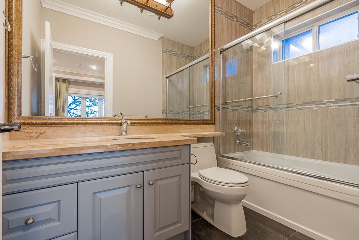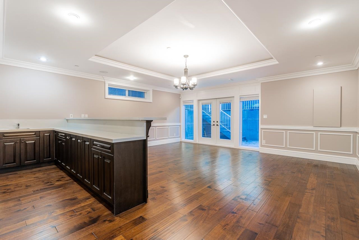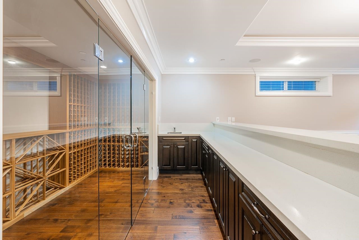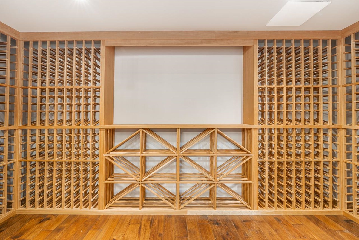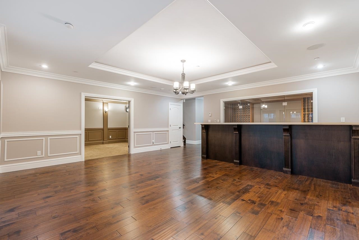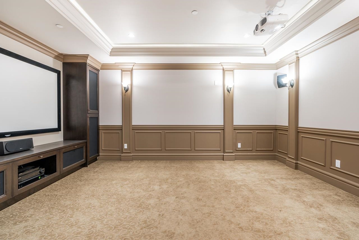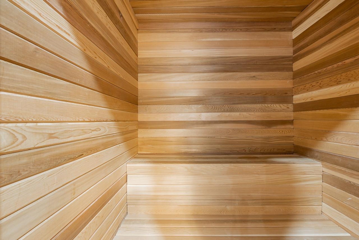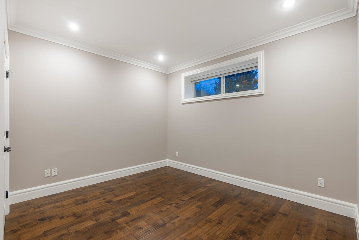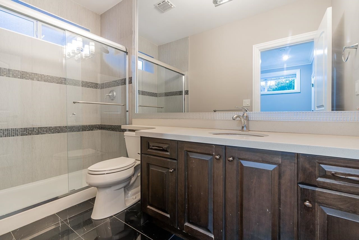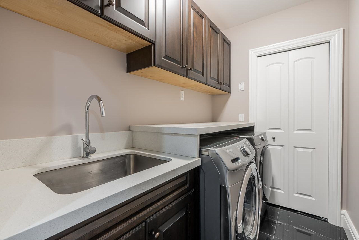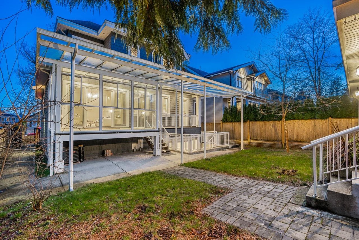3741 W 37th Avenue, Dunbar, Vancouver West - R2972570
For more information, call Garry: Array
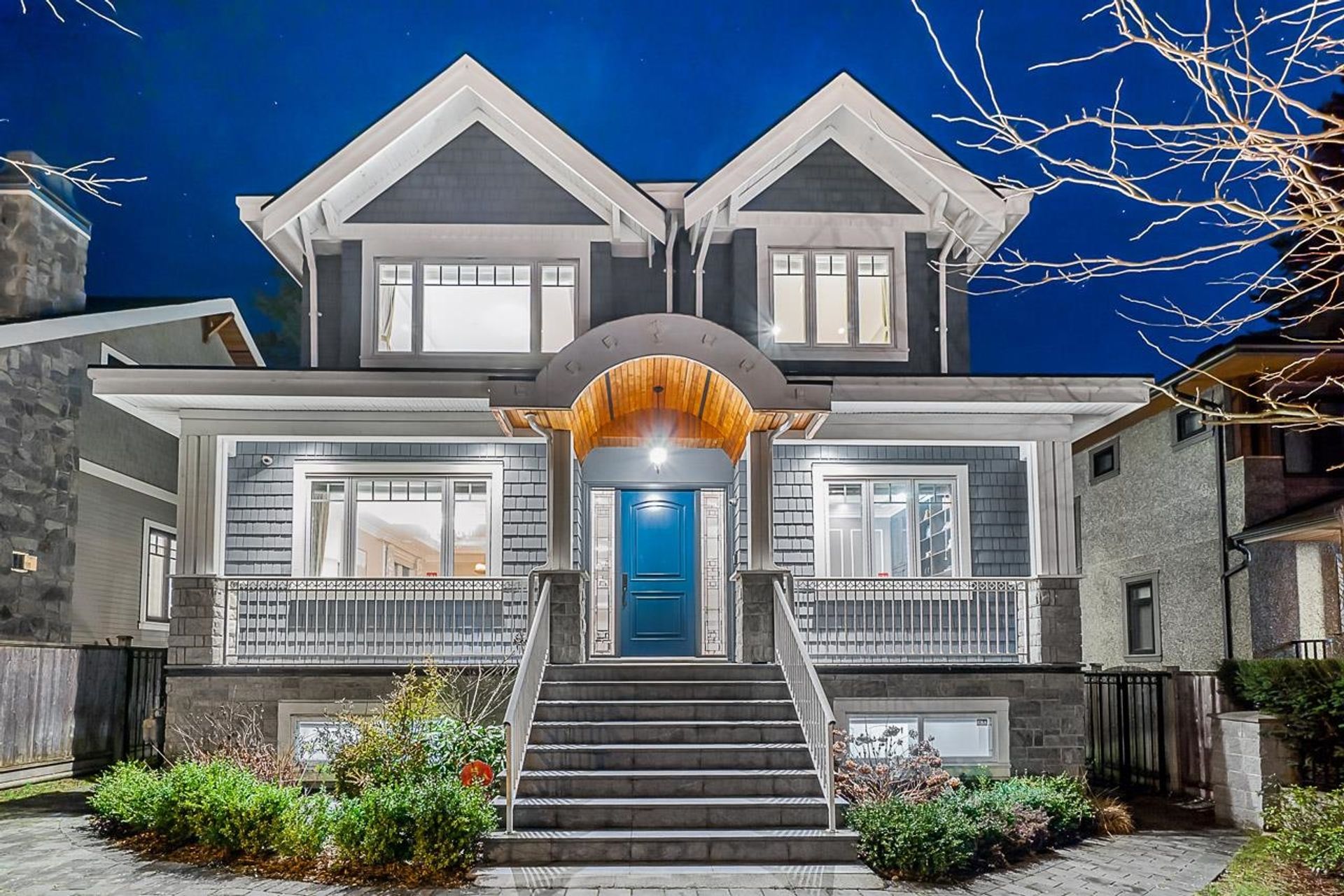
$5,960,000
3741 W 37th Avenue
Dunbar, Vancouver West
Size of Property
6 Bedrooms, 6 Bathrooms
Size: 4,320 sqft
Lot: 6,513 sqft (50.00 ft X 130.25 ft)
MLS® #: R2972570
construction
Built: 2015
Property Type: House
3 storeys Storeys
View Photo Gallery
Print Listing Sheet
 Please think of the environment before printing. Print This Page
Please think of the environment before printing. Print This Page
Situated at the prestigious Dunbar neighbourhood, this elegant custom house built on a prime 50'x130' property. Functional open floor plan, spacious living and dining room, gorgeous main kitchen with a fully equipped Wok kitchen let to outdoor covered sunroom, perfectly for family entertainment. The top floor features with four bedrooms, including a cozy spacious master bedroom with spa-like bathroom. The lower level comes with a sizable theatre and open rec room, wet bar & wine cellar and two other bedrooms for guests. Fabulous location, quiet neighbourhood, close to top school St. Georges and Crofton and UBC.
Amenities for 3741 W 37th Avenue
- Washing Machine
- Dryer
- Fridge
- Stove
- Dishwasher
- Drapes/Window Coverings
- Garage Door Opener
- Oven - Built In
- Range Top
- Security System
- Smoke Alarm
- Vacuum - Built In
- Wine Cooler
Listed by Royal Pacific Lions Gate Realty Ltd..
Click here to view more photos of 3741 W 37th Avenue, Dunbar, Vancouver West.
 Brought to you by your friendly REALTORS® through the MLS® System, courtesy of Garry Valk for your convenience.
Brought to you by your friendly REALTORS® through the MLS® System, courtesy of Garry Valk for your convenience.
Disclaimer: This representation is based in whole or in part on data generated by the Chilliwack & District Real Estate Board, Fraser Valley Real Estate Board or Real Estate Board of Greater Vancouver which assumes no responsibility for its accuracy.
Listing Basics
| City: | Vancouver West |
| Subarea: | Dunbar |
| storeys: | 3 storeys |
| taxes: | $21391.60 |
| maintenance: | N/A |
| bedrooms: | 6 |
| bathrooms: | 6 |
| full baths: | 5 |
| half baths: | 1 |
specifications
| frontage: | 50.00 ft |
| lot: | 6,513 sqft |
| sqft: | 4,320 sqft |
| main: | 1,563 sqft |
| parking: | Add. Parking Avail.,Garage; Triple |

