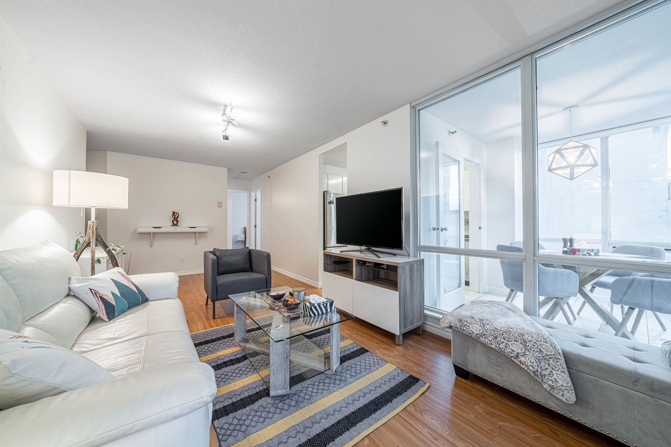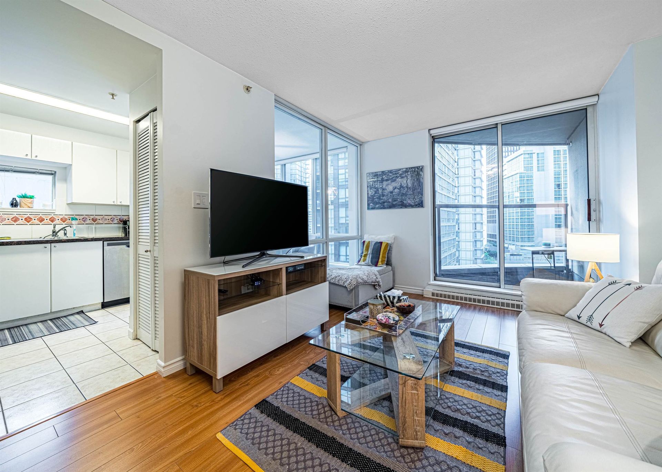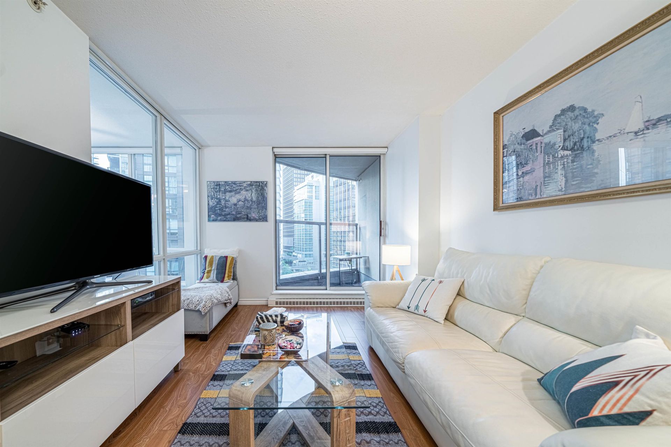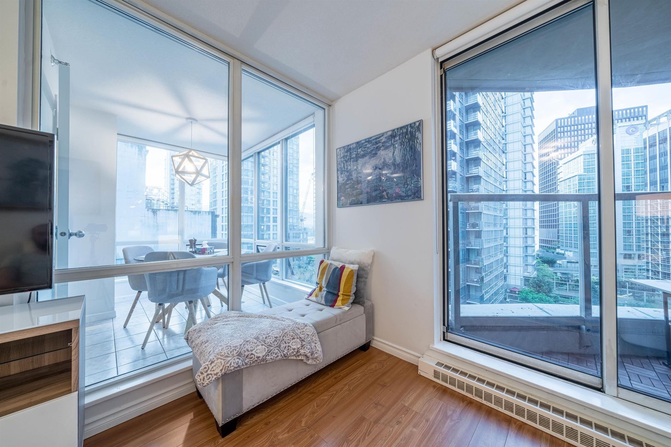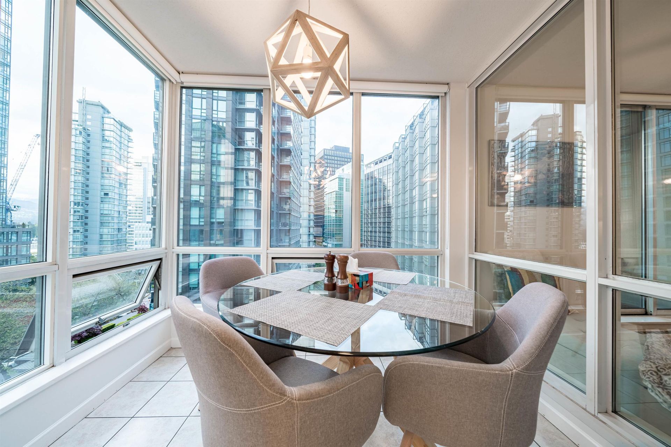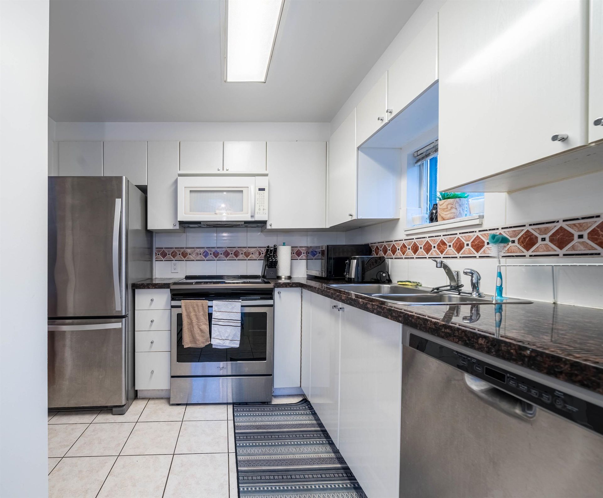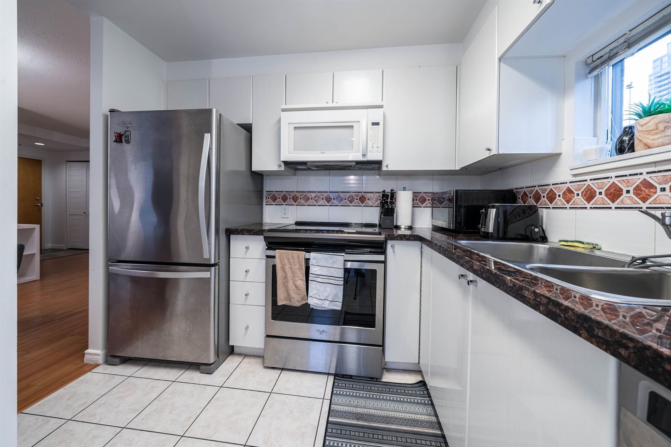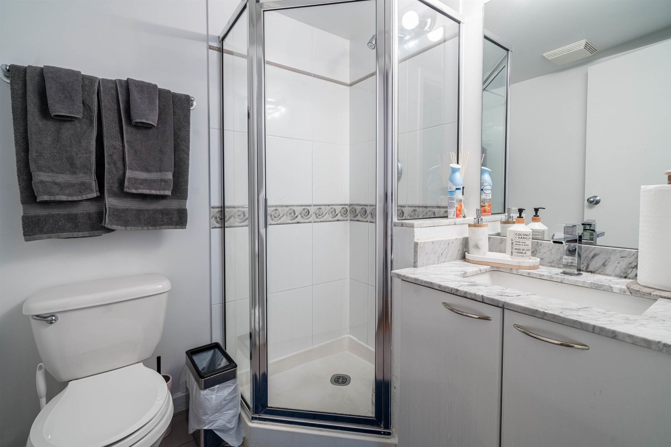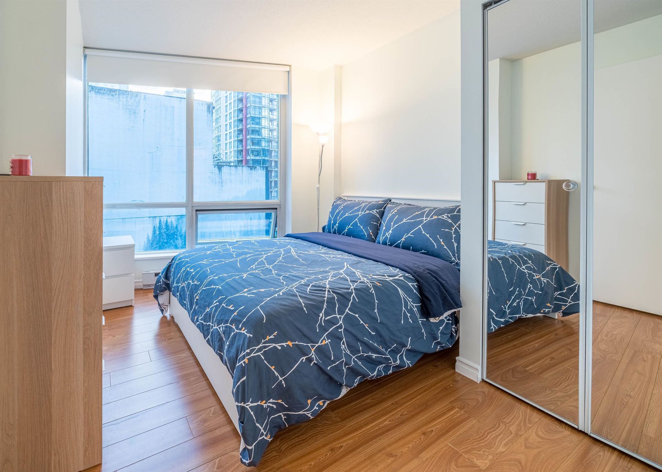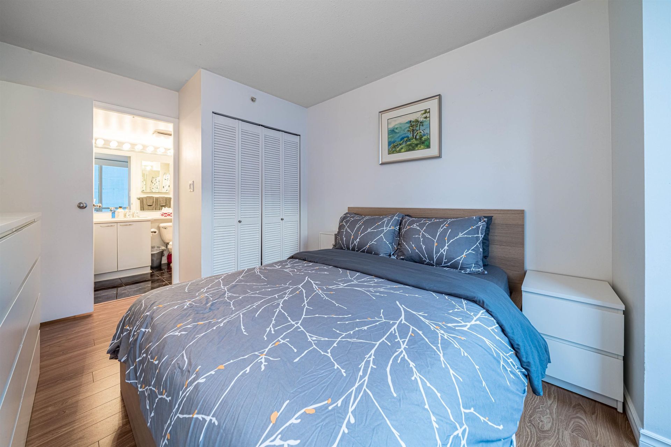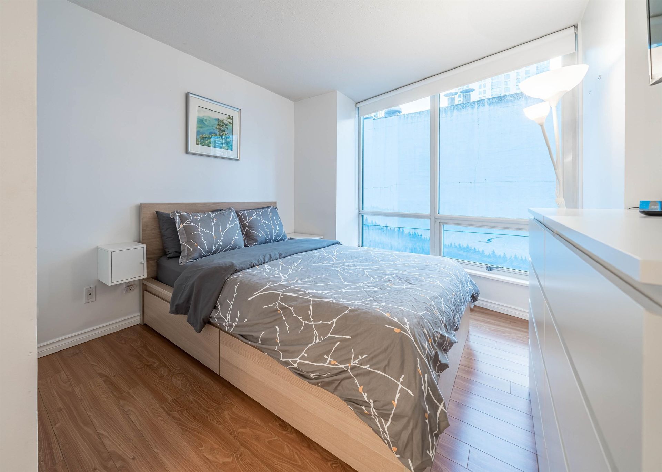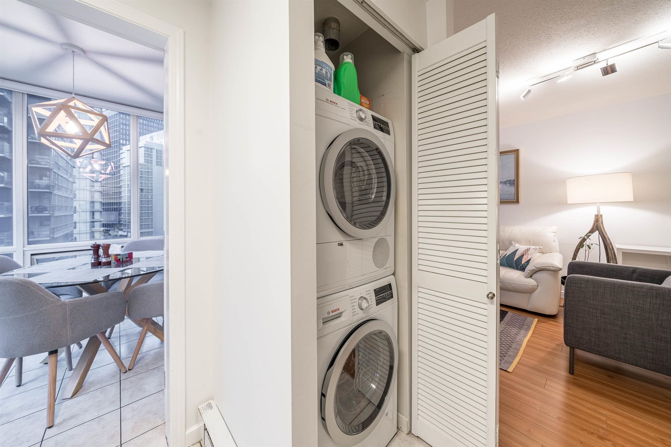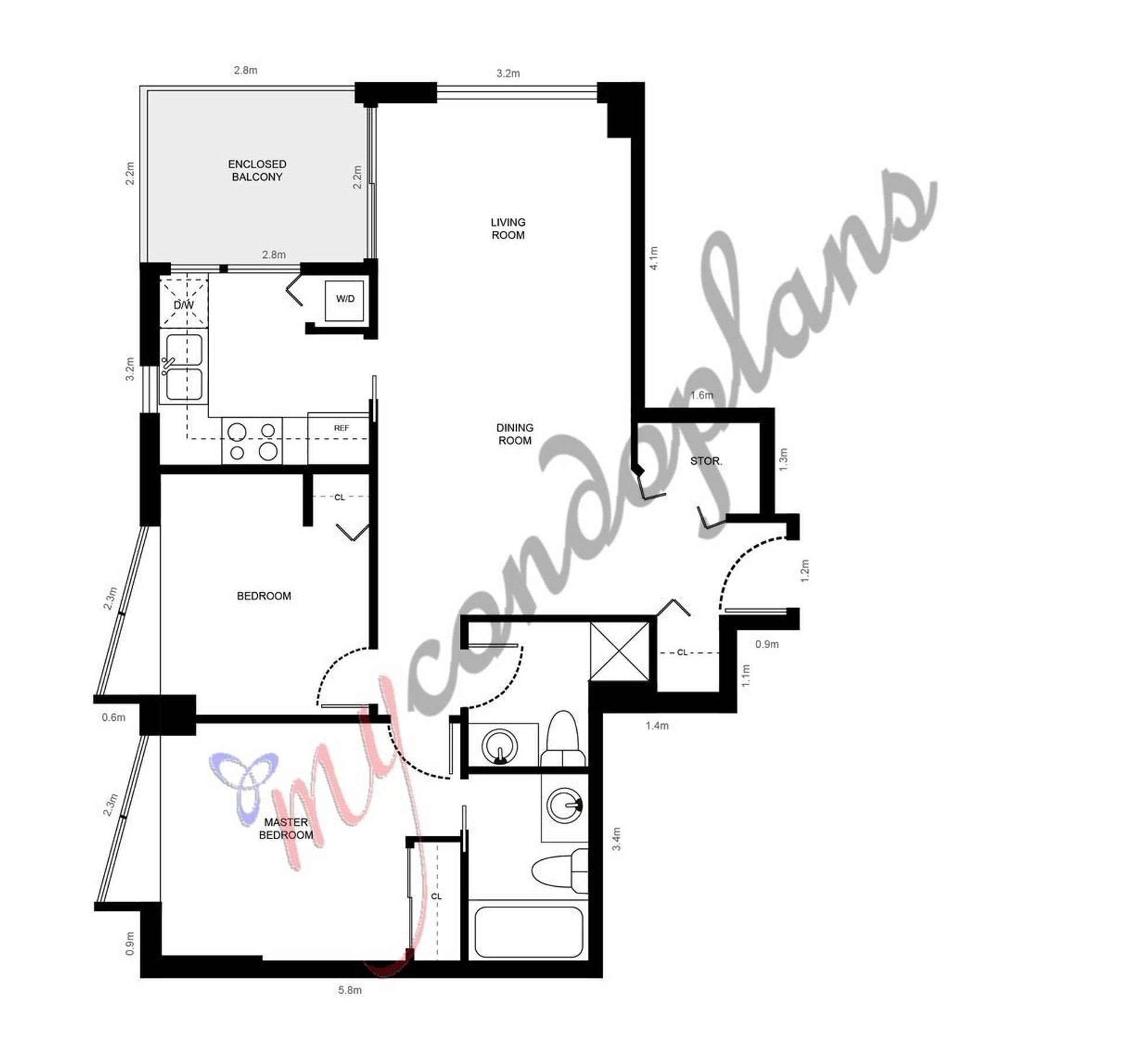903 - 1166 Melville Street, Coal Harbour, Vancouver West - R2972276
For more information, call Garry: Array
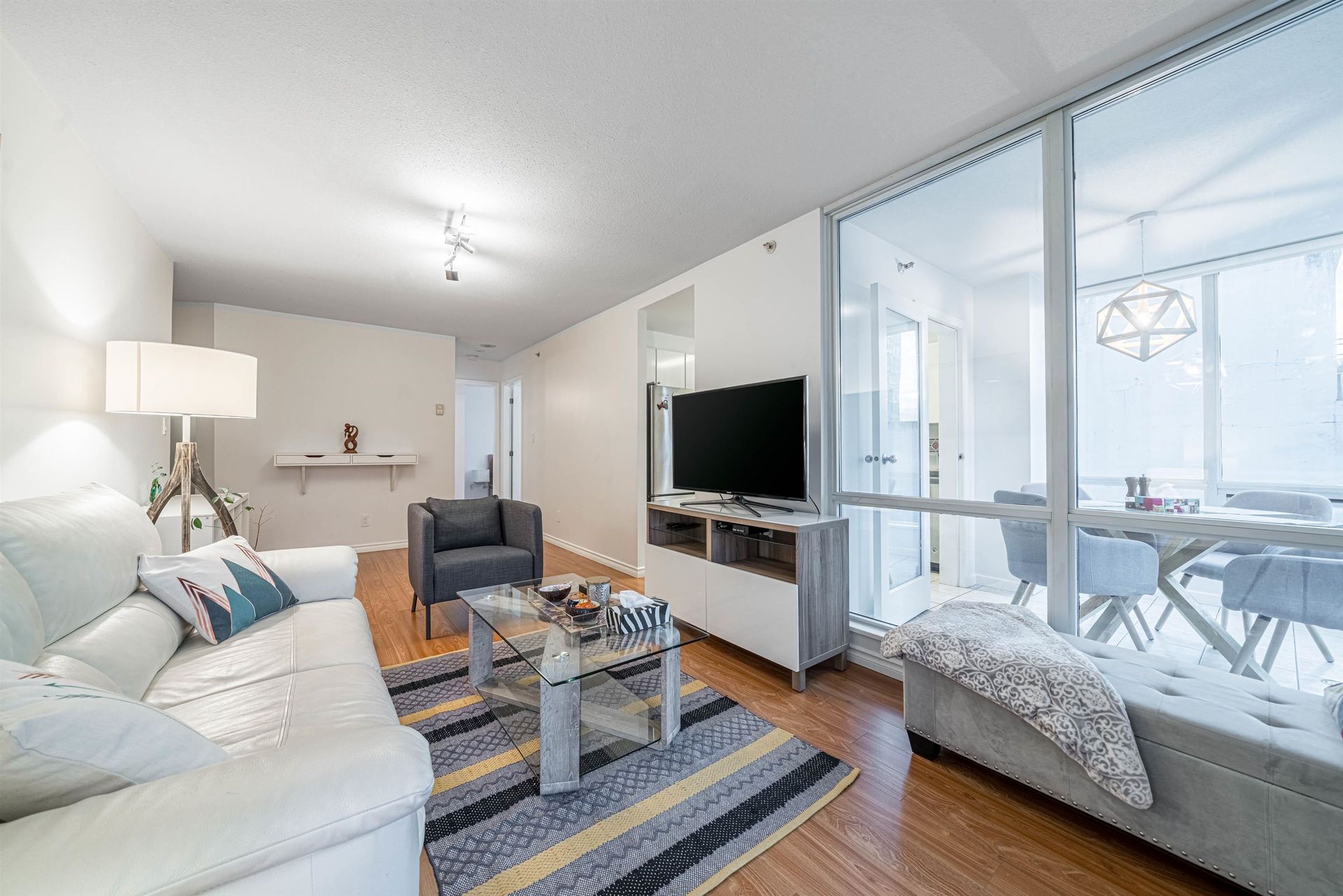
$999,000
903 - 1166 Melville Street
Coal Harbour, Vancouver West
Size of Property
2 Bedrooms, 2 Bathrooms
Size: 817 sqft
MLS® #: R2972276
construction
Built: 1997
Property Type: Condo
1 storeys Storeys
View Photo Gallery
Print Listing Sheet
 Please think of the environment before printing. Print This Page
Please think of the environment before printing. Print This Page
Welcome to this beautifully designed 2-bedroom, 2-bathroom apartment in the heart of Coal Harbour, one of Vancouver’s most coveted neighbourhoods. This AIRBNB ALLOWED home Located at 1166 Melville Street, offers spacious residence with the perfect blend of comfort, style, and convenience. Additional features include in-suite laundry, ample storage, and a private balcony where you can enjoy your morning coffee. The building boasts a range of amenities, including a fully-equipped fitness center, a social lounge, and on site building caretaker. You’re also just steps away from Vancouver’s finest dining, shopping, and recreational opportunities, with Stanley Park, the Seawall, and the waterfront all within walking distance. Call today for your private viewing!
Building Features of this Condo
- Elevator
- Exercise Centre
- In Suite Laundry
- Storage
- Swirlpool/Hot Tub
Listed by Century 21 In Town Realty.
Click here to view more photos of 903 - 1166 Melville Street, Coal Harbour, Vancouver West.
 Brought to you by your friendly REALTORS® through the MLS® System, courtesy of Garry Valk for your convenience.
Brought to you by your friendly REALTORS® through the MLS® System, courtesy of Garry Valk for your convenience.
Disclaimer: This representation is based in whole or in part on data generated by the Chilliwack & District Real Estate Board, Fraser Valley Real Estate Board or Real Estate Board of Greater Vancouver which assumes no responsibility for its accuracy.
Listing Basics
| City: | Vancouver West |
| Subarea: | Coal Harbour |
| building: | 1166 Melville Street, Vancouver West |
| storeys: | 1 storeys |
| taxes: | $2861.32 |
| maintenance: | $617.59 |
| bedrooms: | 2 |
| bathrooms: | 2 |
| full baths: | 2 |
| half baths: | 0 |
specifications
| sqft: | 817 sqft |
| main: | 817 sqft |
| view: | City view |
| parking: | Garage Underbuilding |

