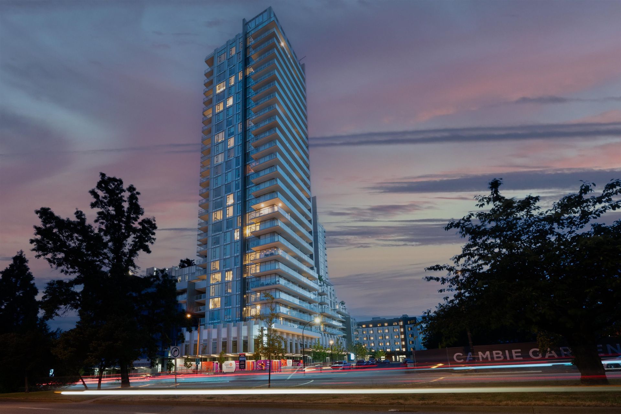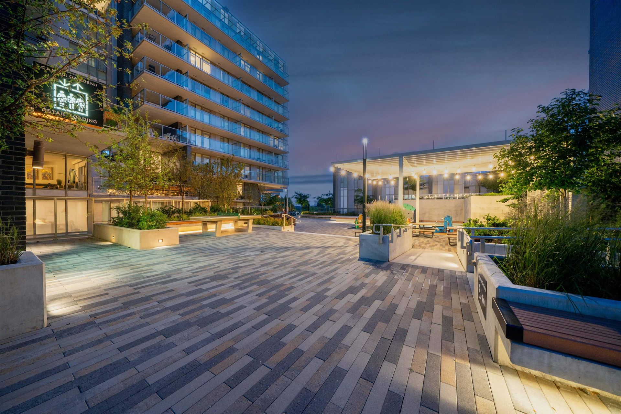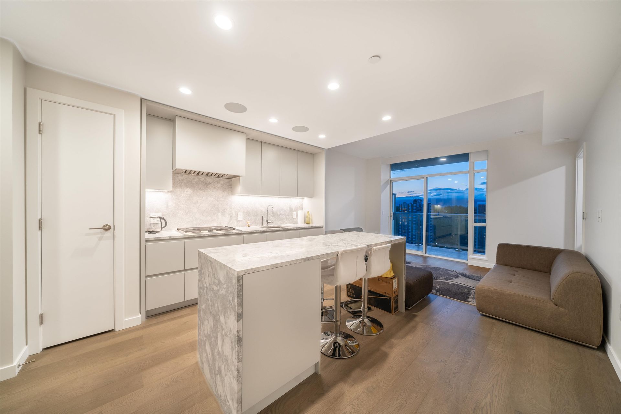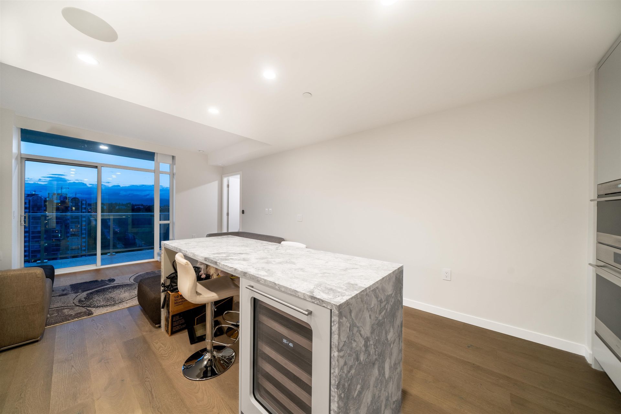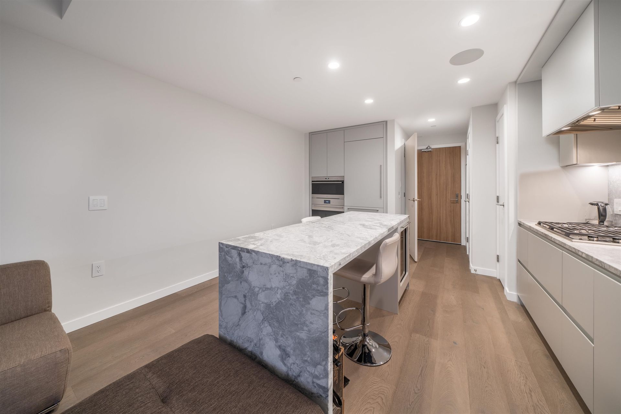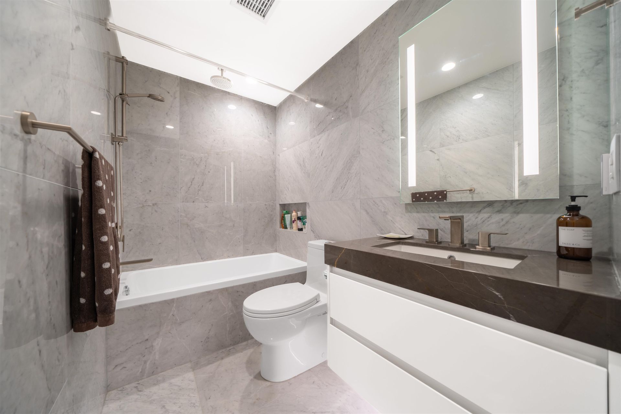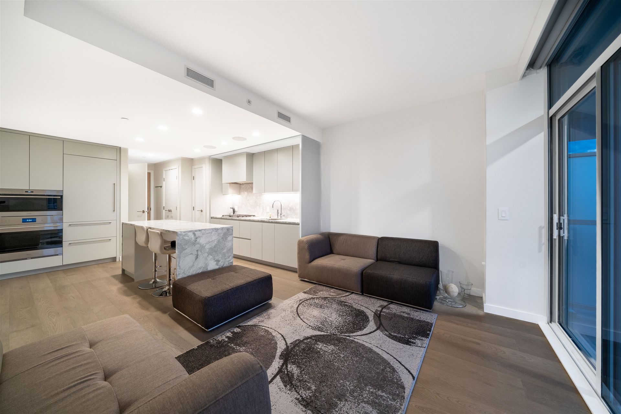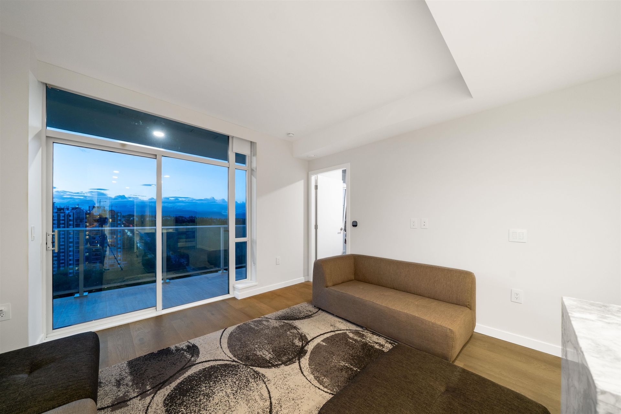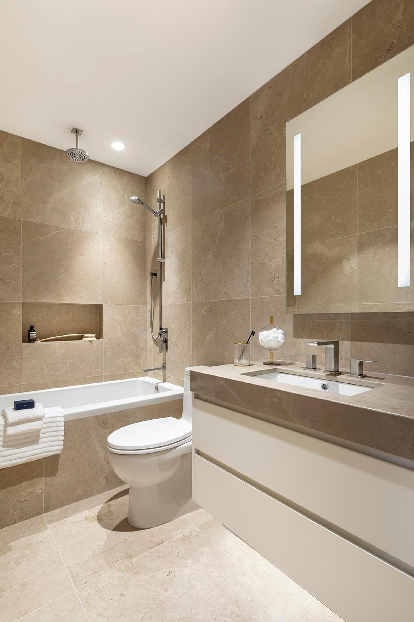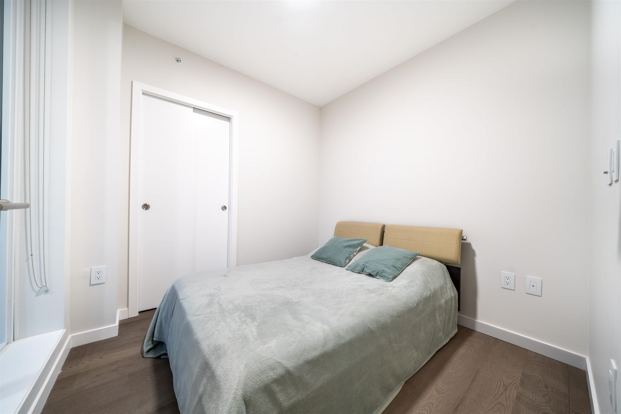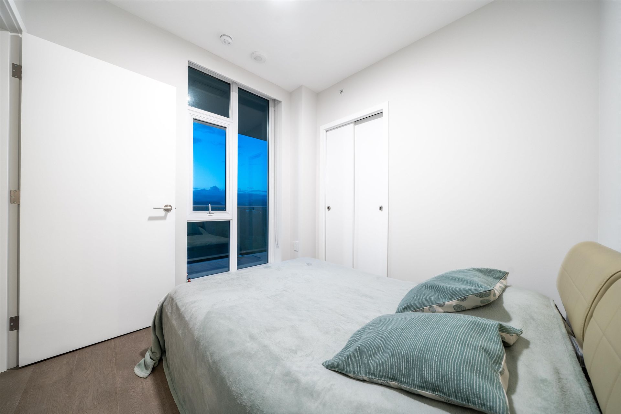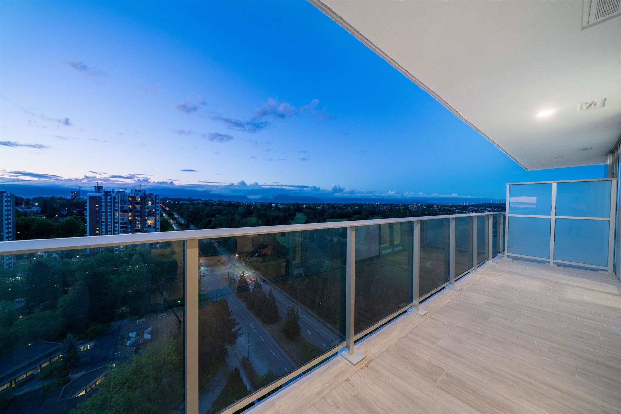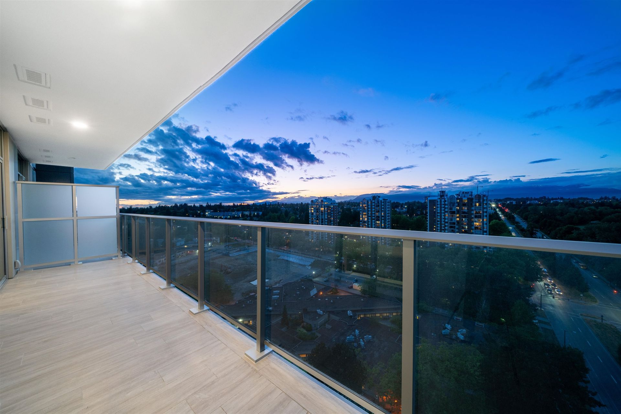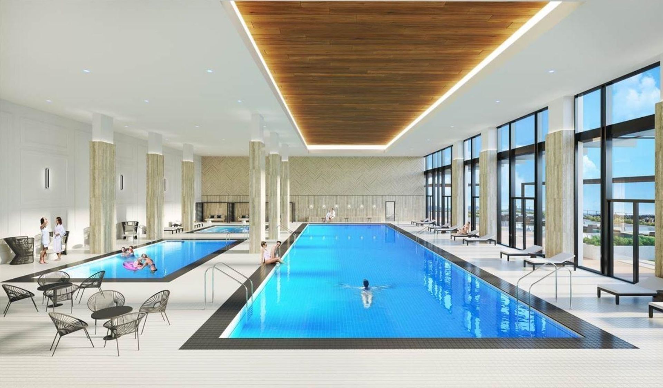1902 - 7433 Cambie Street, South Cambie, Vancouver West - R2971860
For more information, call Garry: Array
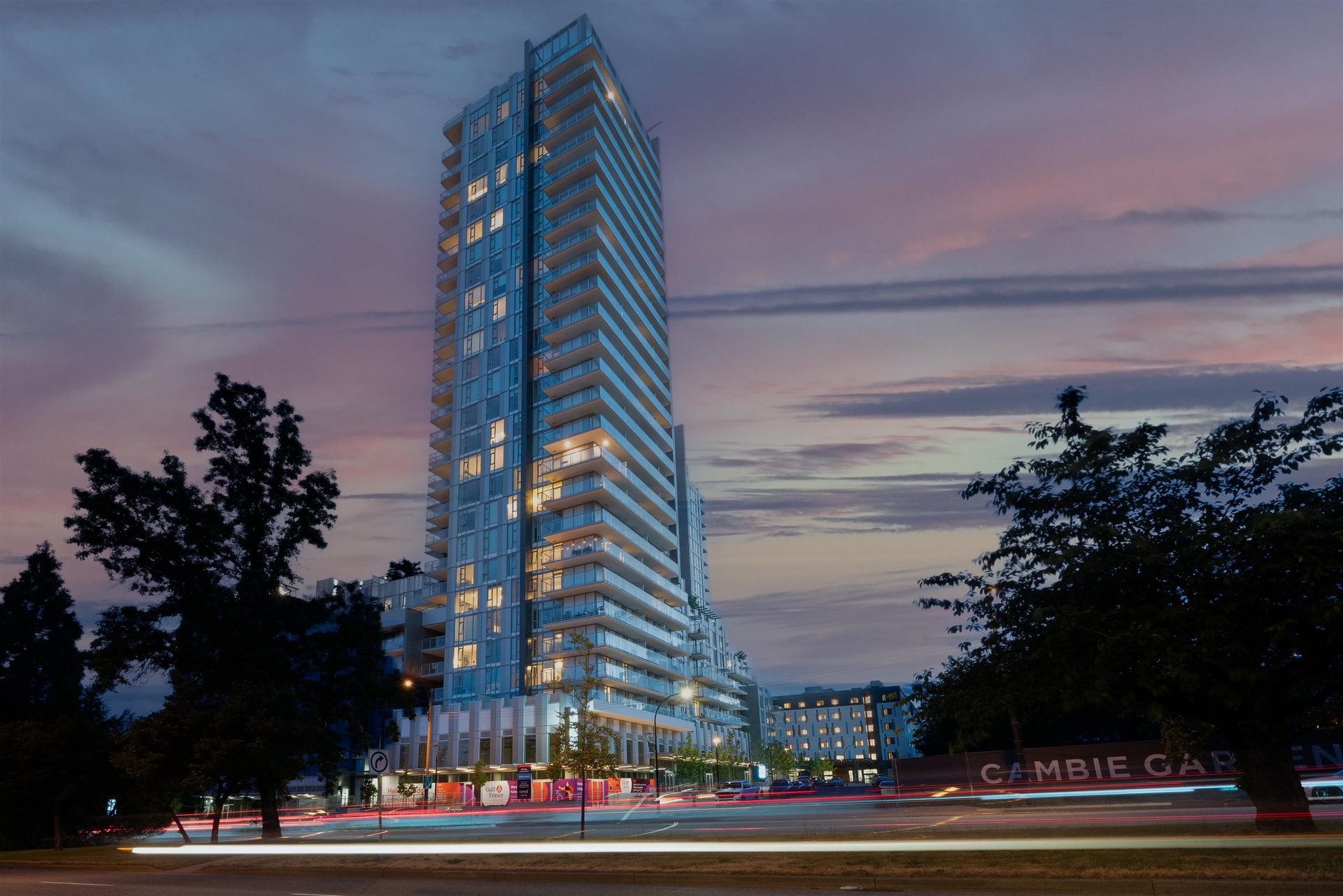
$960,000
1902 - 7433 Cambie Street
South Cambie, Vancouver West
Size of Property
1 Bedrooms, 1 Bathrooms
Size: 527 sqft
MLS® #: R2971860
construction
Built: 2022
Property Type: Condo
1 storeys Storeys
View Photo Gallery
Print Listing Sheet
 Please think of the environment before printing. Print This Page
Please think of the environment before printing. Print This Page
High end 1 bedroom home is located at Cambie Gardens, Onni Group's master planned community on Vancouver's westside. Lavishly finished w/ engineered HW flooring, heating & cooling system, automated lighting & sleek roller shades. A gourmet kitchen includes natural stone countertops and a 30" Sub Zero+ Wolf appliance package w/ integrated refrigerator and undercounter wine fridge. A spa-inspired bathroom boasts marble countertops, Nuheat flooring & oversized mirror w/ LED lighting. Owners enjoy exclusive access to over 35,000 SF of amenities including indoor pool, spa & fitness centre. Parking and locker are included.
Amenities for 7433 Cambie Street
- Air Conditioning
- Washing Machine
- Dryer
- Fridge
- Stove
- Dishwasher
Building Features of this Condo
- Air Cond./Central
- Club House
- Pool; Indoor
- Recreation Center
- Sauna/Steam Room
- Storage
- Concierge
Listed by Angell, Hasman & Associates Realty Ltd..
Click here to view more photos of 1902 - 7433 Cambie Street, South Cambie, Vancouver West.
 Brought to you by your friendly REALTORS® through the MLS® System, courtesy of Garry Valk for your convenience.
Brought to you by your friendly REALTORS® through the MLS® System, courtesy of Garry Valk for your convenience.
Disclaimer: This representation is based in whole or in part on data generated by the Chilliwack & District Real Estate Board, Fraser Valley Real Estate Board or Real Estate Board of Greater Vancouver which assumes no responsibility for its accuracy.
Listing Basics
| City: | Vancouver West |
| Subarea: | South Cambie |
| building: | 7433 Cambie Street, Vancouver West |
| storeys: | 1 storeys |
| taxes: | $2386.41 |
| maintenance: | $450.00 |
| bedrooms: | 1 |
| bathrooms: | 1 |
| full baths: | 1 |
| half baths: | 0 |
specifications
| sqft: | 527 sqft |
| main: | 527 sqft |
| view: | Park view |
| parking: | Garage; Underground |

