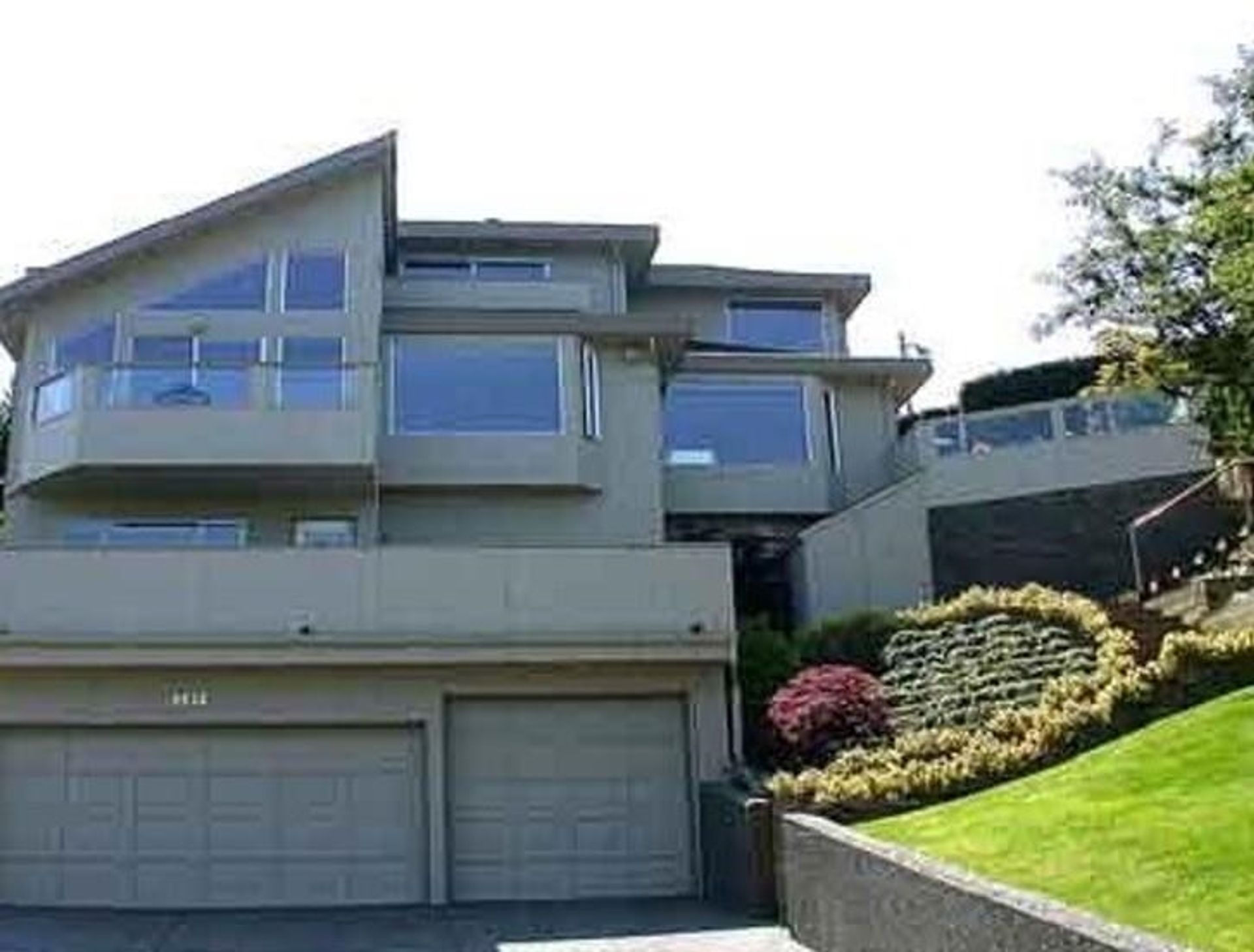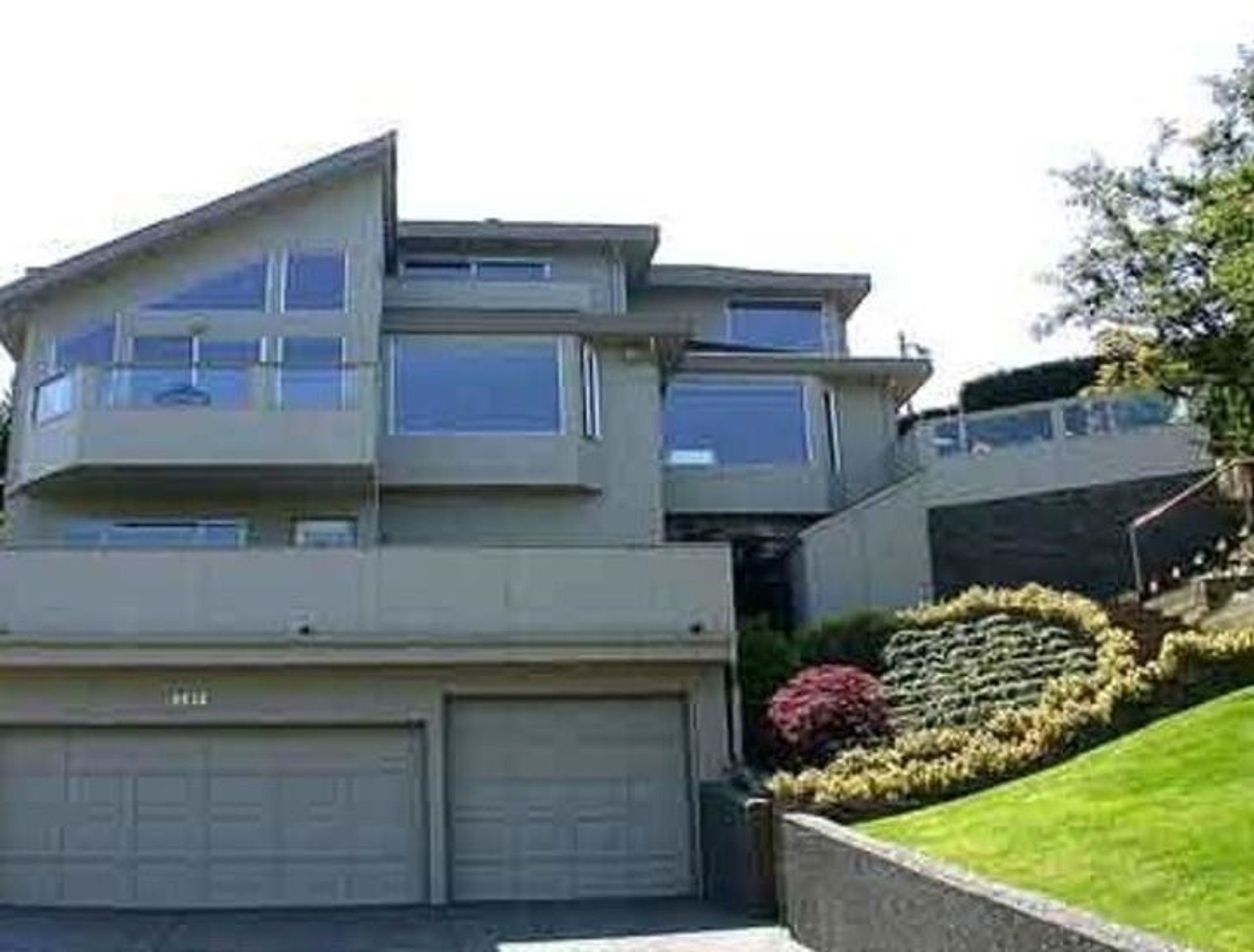4628 Puget Drive, Quilchena, Vancouver West - R2971813
For more information, call Garry: Array

$4,050,000
4628 Puget Drive
Quilchena, Vancouver West
Size of Property
4 Bedrooms, 5 Bathrooms
Size: 4,763 sqft
Lot: 7,265 sqft
MLS® #: R2971813
construction
Built: 1993
Property Type: House
3 storeys Storeys
View Photo Gallery
Print Listing Sheet
 Please think of the environment before printing. Print This Page
Please think of the environment before printing. Print This Page
Panoramic viewed 4level Custom built ultra-modern house w city mountain water views! quality built w tile, wood and glass, 2x6! 20 ft grand foyer w skylight & Pine ceiling! 4 bedrooms w en-suite bath! flex rm canbe gym ,den or bdrm! bathrooms all have skylights! Split living w cozy FP w views! Dining room connected to the living rm w views! Open kitchen w views! Family/home theater with door to the yard & views! New indoor private luxury elevator! Equipped with radiant heat, HRV, lighting, pre-wired network & central vacuum& laundry chute! 3 car garage & many storage spaces! garden professionally designed w sprinkler large terrace barbecue! 5min walk to PW 2nd Trafalgar Ele! Close to UBC downtown, restaurants, golf etc.! Open House
Listed by Parallel 49 Realty.
Click here to view more photos of 4628 Puget Drive, Quilchena, Vancouver West.
 Brought to you by your friendly REALTORS® through the MLS® System, courtesy of Garry Valk for your convenience.
Brought to you by your friendly REALTORS® through the MLS® System, courtesy of Garry Valk for your convenience.
Disclaimer: This representation is based in whole or in part on data generated by the Chilliwack & District Real Estate Board, Fraser Valley Real Estate Board or Real Estate Board of Greater Vancouver which assumes no responsibility for its accuracy.
Listing Basics
| City: | Vancouver West |
| Subarea: | Quilchena |
| storeys: | 3 storeys |
| taxes: | $17601.4 |
| maintenance: | N/A |
| bedrooms: | 4 |
| bathrooms: | 5 |
| full baths: | 5 |
| half baths: | 0 |
specifications
| frontage: | 104.00 ft |
| lot: | 7,265 sqft |
| sqft: | 4,763 sqft |
| main: | 1,661 sqft |
| view: | City and mountains |
| parking: | Garage Triple, Rear Access, Garage Door Opener ( |


