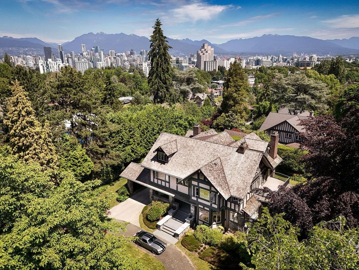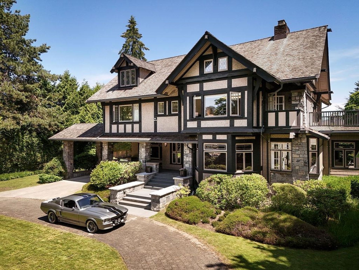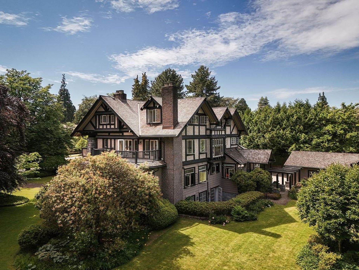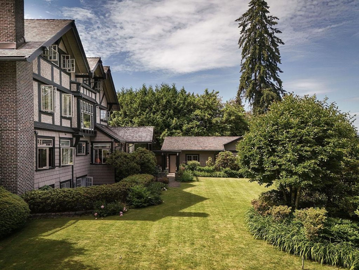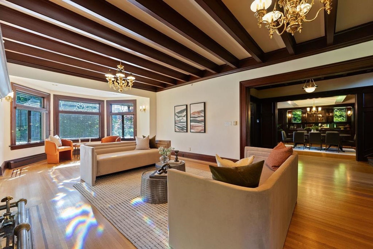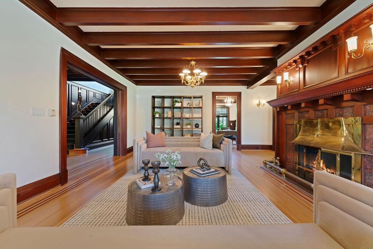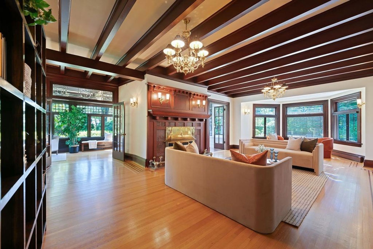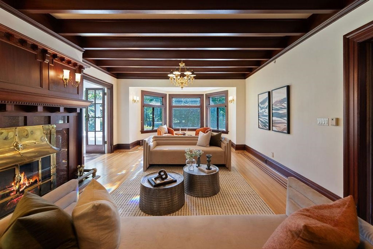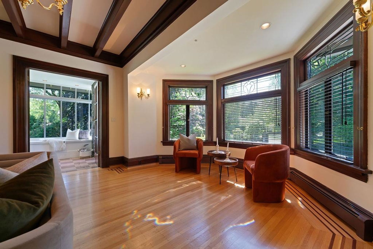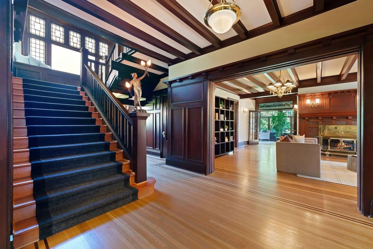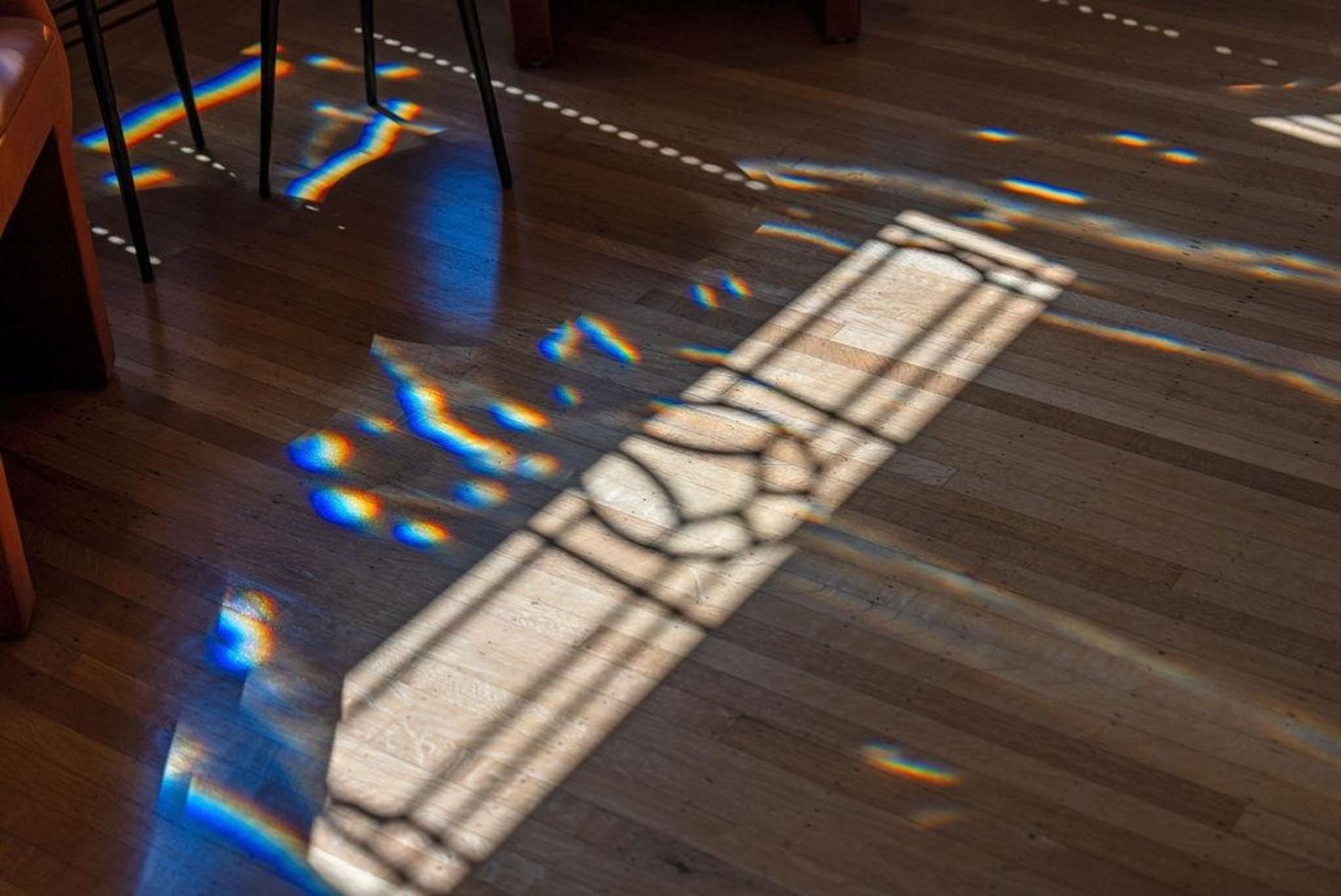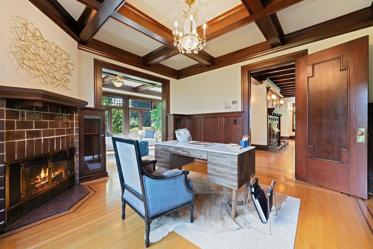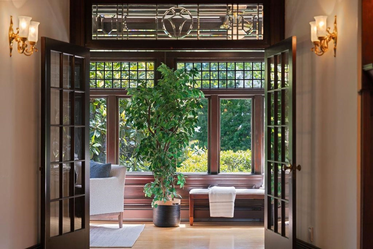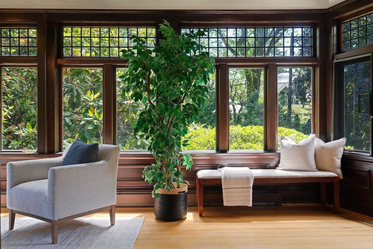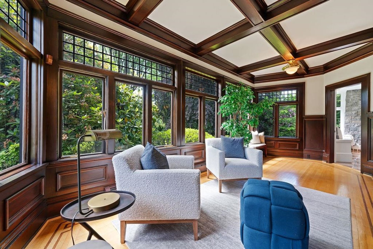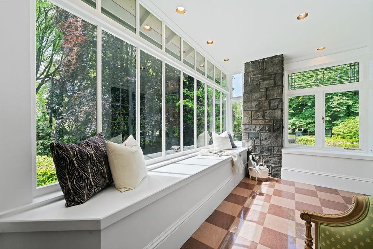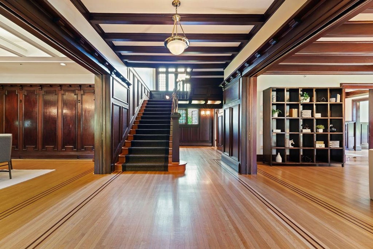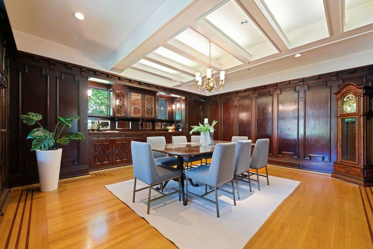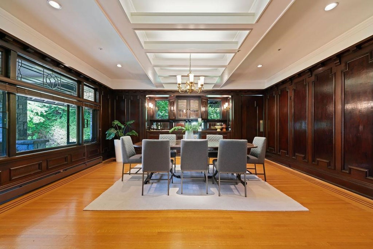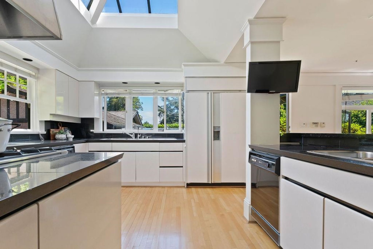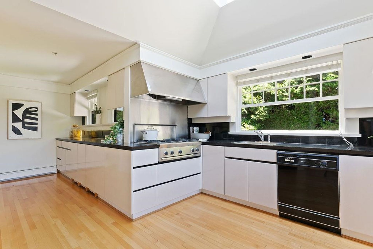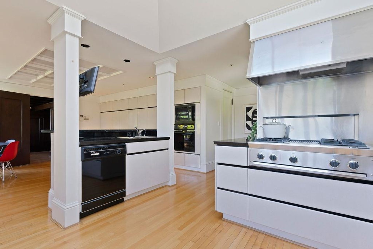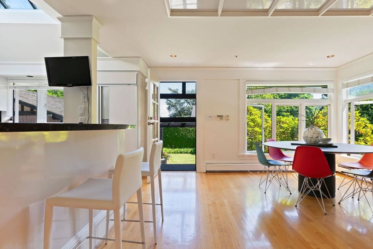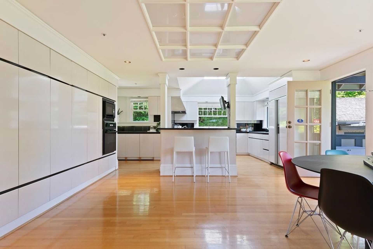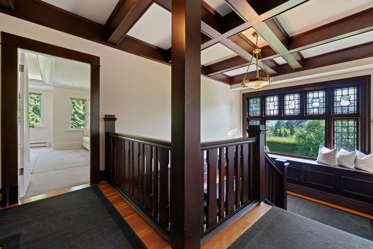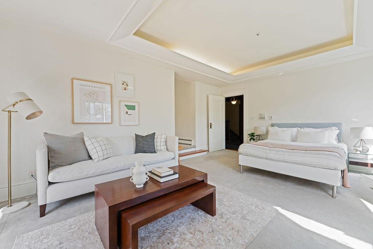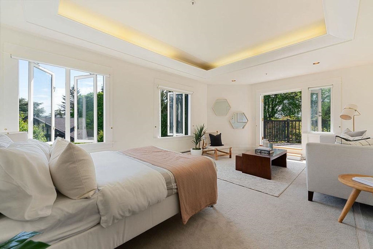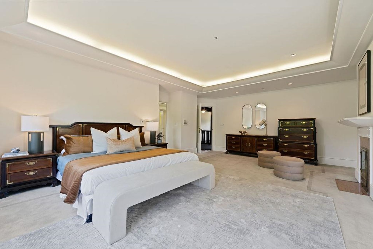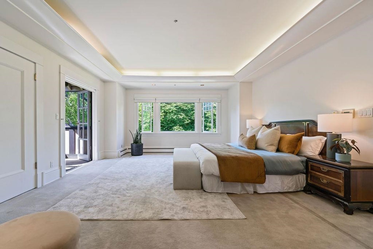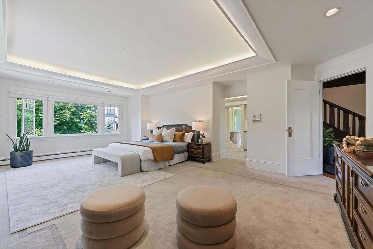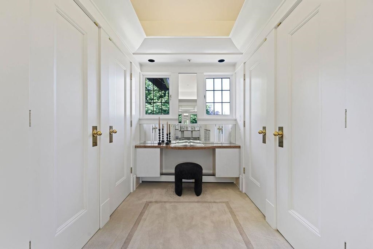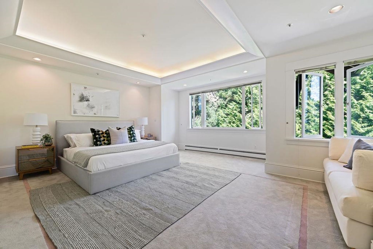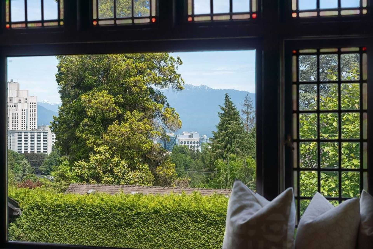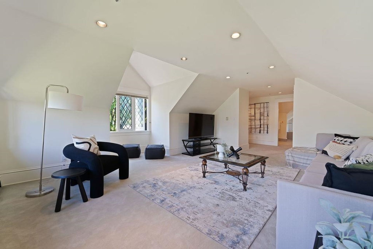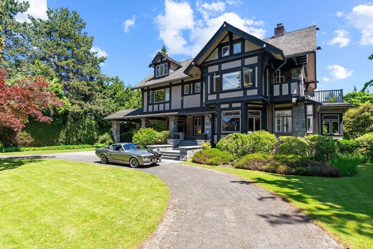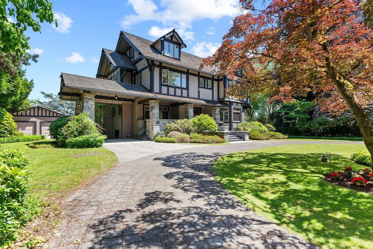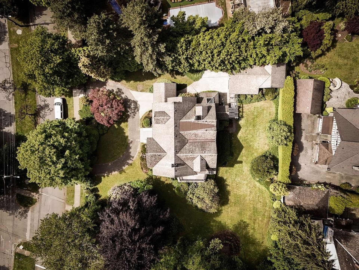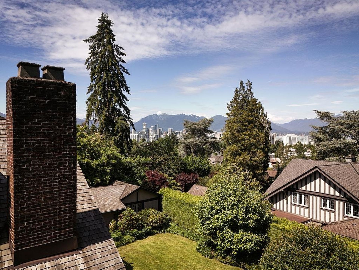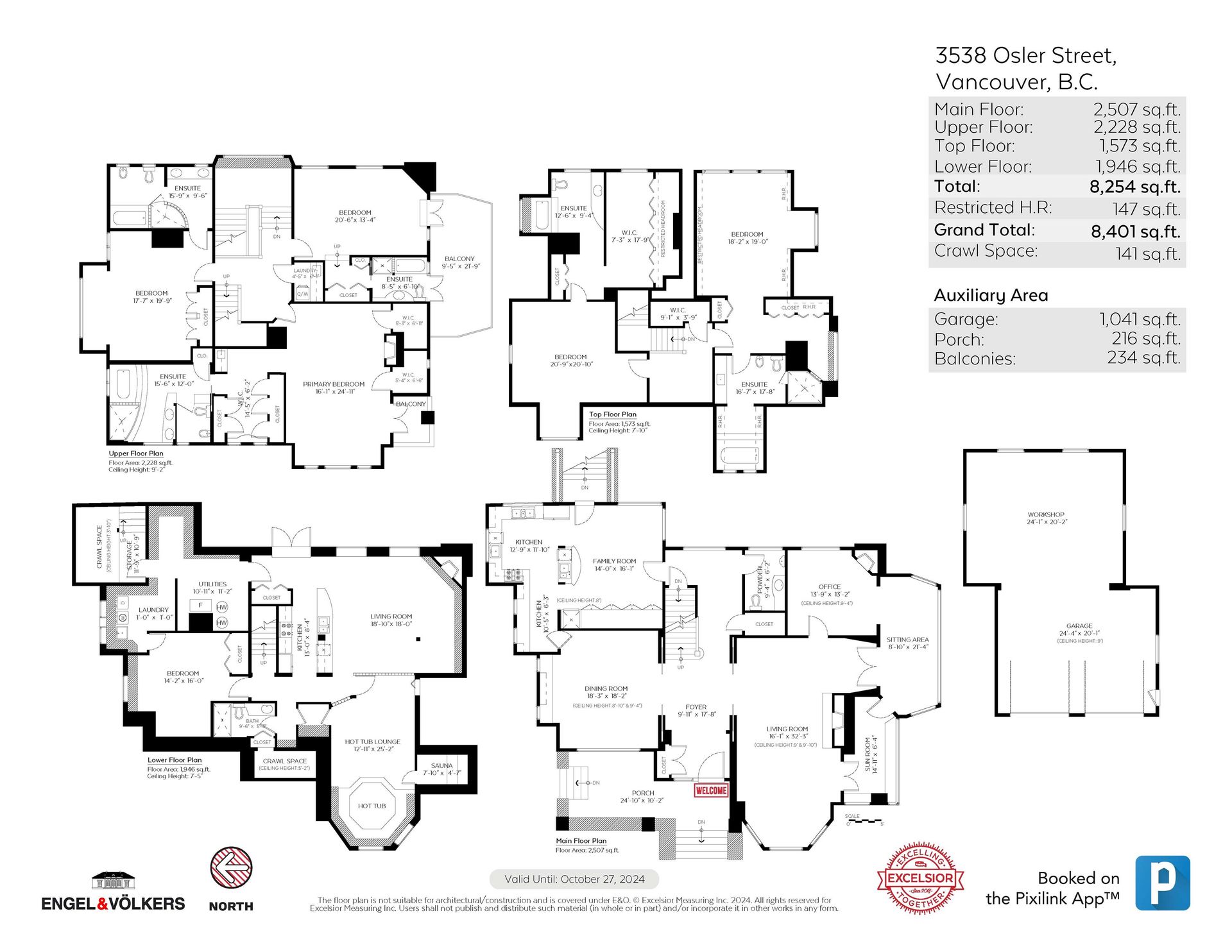3538 Osler Street, Shaughnessy, Vancouver West - R2959586
For more information, call Garry: Array
$19,800,000
3538 Osler Street
Shaughnessy, Vancouver West
Size of Property
6 Bedrooms, 7 Bathrooms
Size: 8,401 sqft
Lot: 29,412 sqft
MLS® #: R2959586
construction
Built: 1913
Property Type: House
3 storeys Storeys
View Photo Gallery
Print Listing Sheet
 Please think of the environment before printing. Print This Page
Please think of the environment before printing. Print This Page
Exceptionally private Tudor estate nestled on an expansive 29,412 SF corner lot in the heart of the prestigious First Shaughnessy neighbourhood. This impeccably maintained home boasts 8,401 SF of living space across 4 levels. The main floor features an elegant & open family rm w/ soaring ceilings, adjacent sunroom & reading rm, a generous office, banquet sized formal dining rm, & a chef's kitchen w/ eating nook & butler's pantry. The 2 upper floors features views of downtown Vancouver plus 5 primary ensuites w/ walk in closets & spacious bathrooms, walk out patios & a laundry rm. The basement features a sauna & hot tub lounge & allows for a 1 bedrm walkout suite or large rec rm. Steps to shopping, restaurants, the city's best schools & 15mins drive to both downtown & YVR airport.
Listed by Engel & Volkers Vancouver.
Click here to view more photos of 3538 Osler Street, Shaughnessy, Vancouver West.
 Brought to you by your friendly REALTORS® through the MLS® System, courtesy of Garry Valk for your convenience.
Brought to you by your friendly REALTORS® through the MLS® System, courtesy of Garry Valk for your convenience.
Disclaimer: This representation is based in whole or in part on data generated by the Chilliwack & District Real Estate Board, Fraser Valley Real Estate Board or Real Estate Board of Greater Vancouver which assumes no responsibility for its accuracy.
Listing Basics
| City: | Vancouver West |
| Subarea: | Shaughnessy |
| storeys: | 3 storeys |
| taxes: | $63636.5 |
| maintenance: | N/A |
| bedrooms: | 6 |
| bathrooms: | 7 |
| full baths: | 7 |
| half baths: | 0 |
specifications
| frontage: | 124.00 ft |
| lot: | 29,412 sqft |
| sqft: | 8,401 sqft |
| main: | 2,507 sqft |
| view: | City & mountains |
| parking: | Detached, RV Access/Parking, Front Access (10) |

