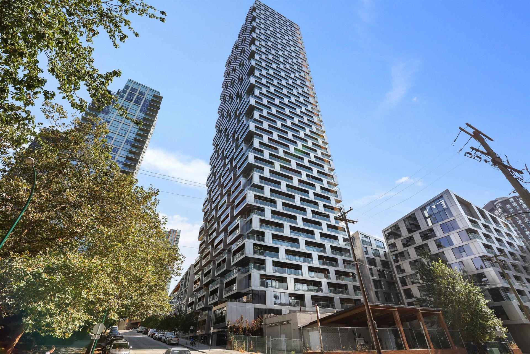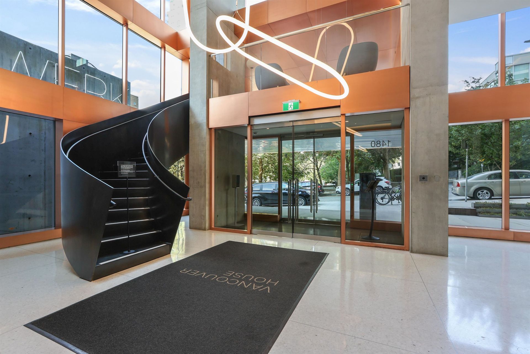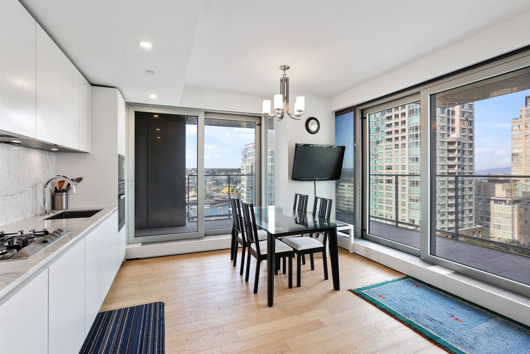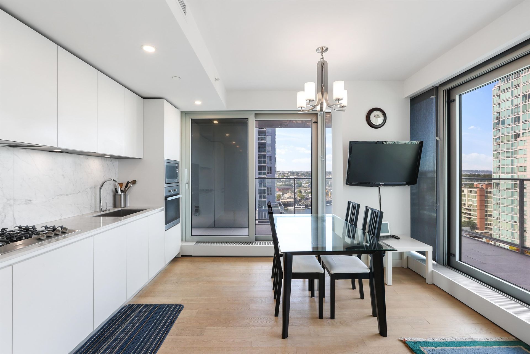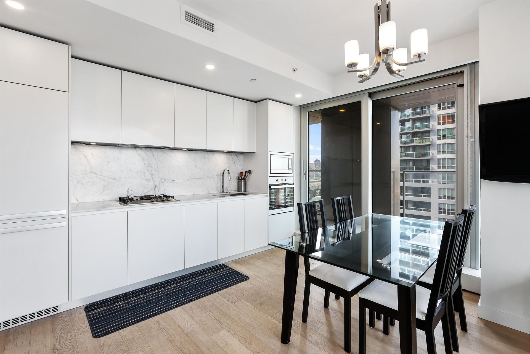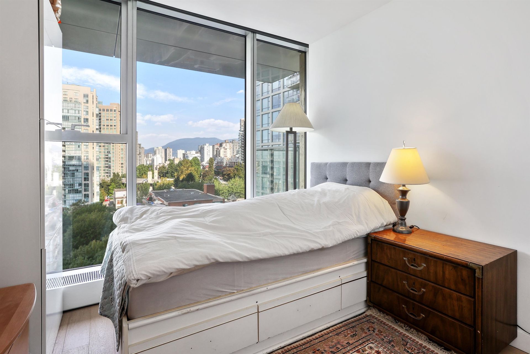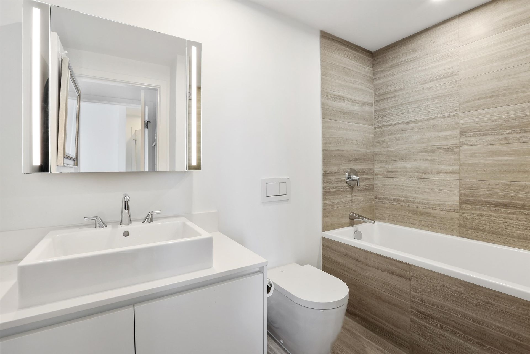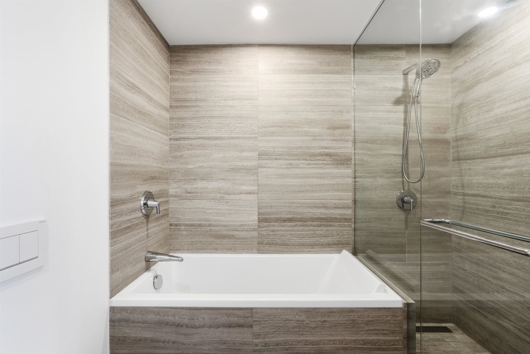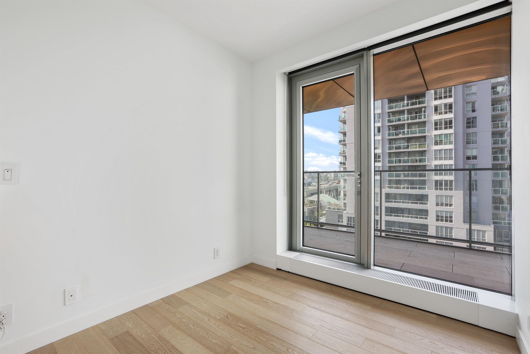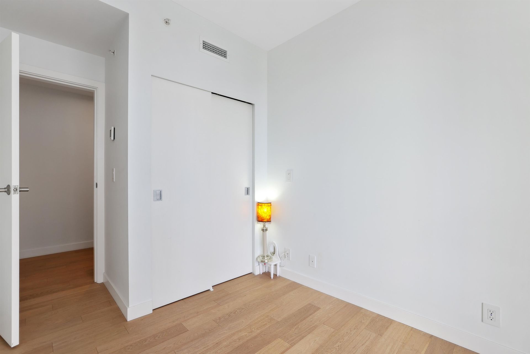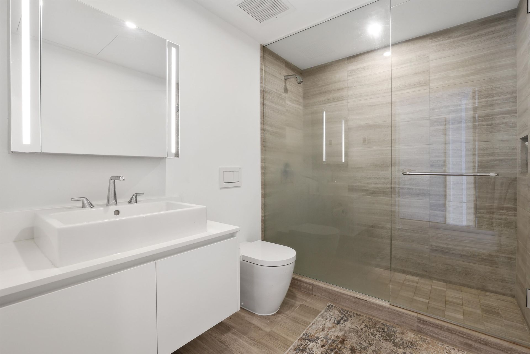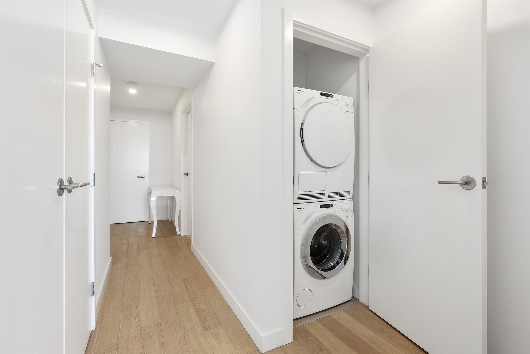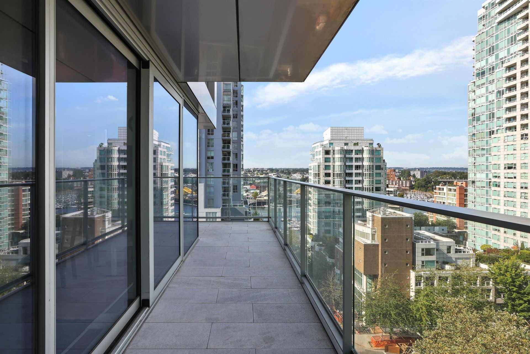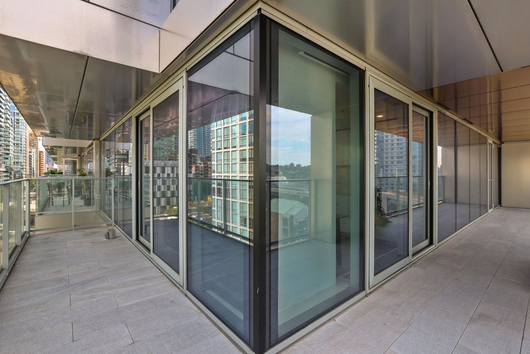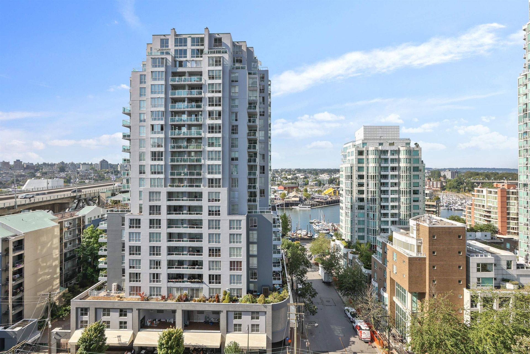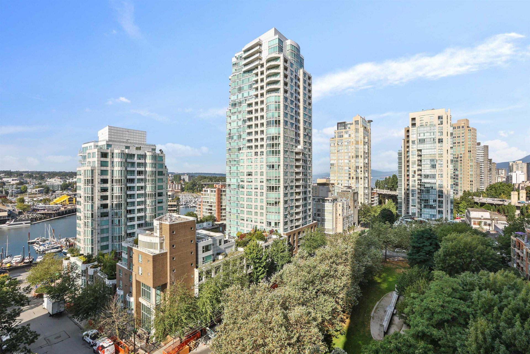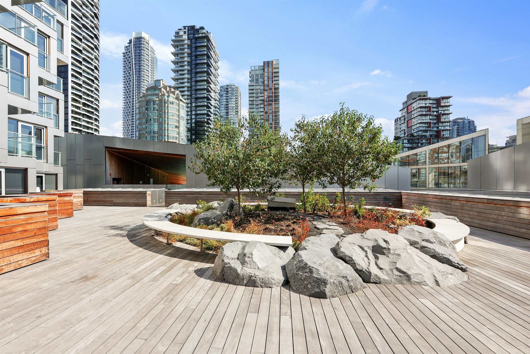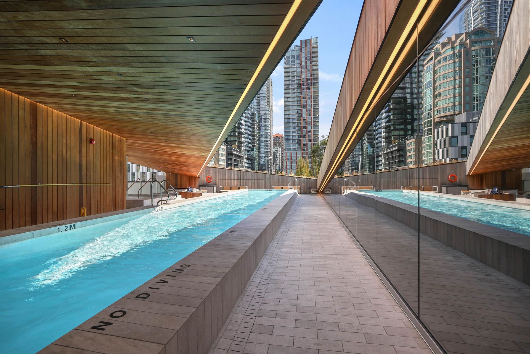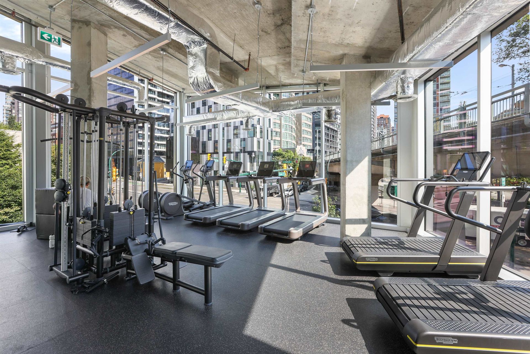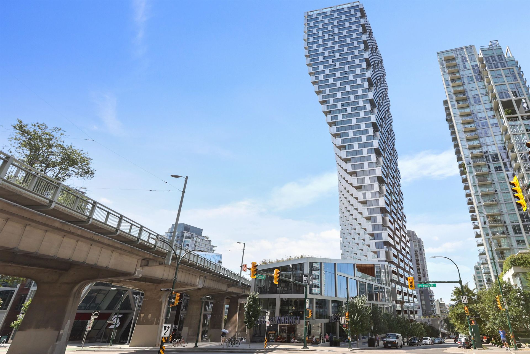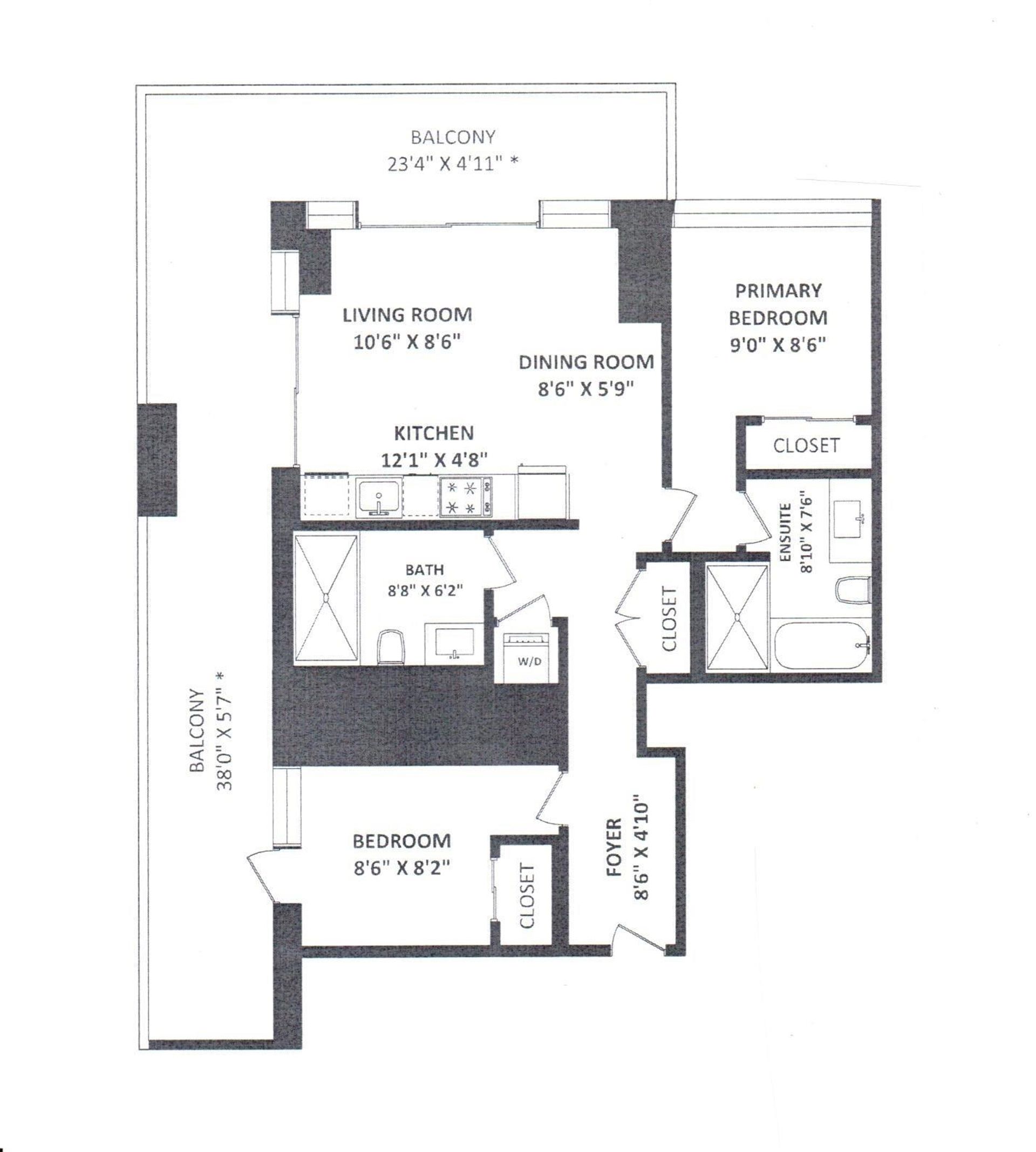1205 - 1480 Howe Street, Yaletown, Vancouver West - R2953899
For more information, call Garry: Array
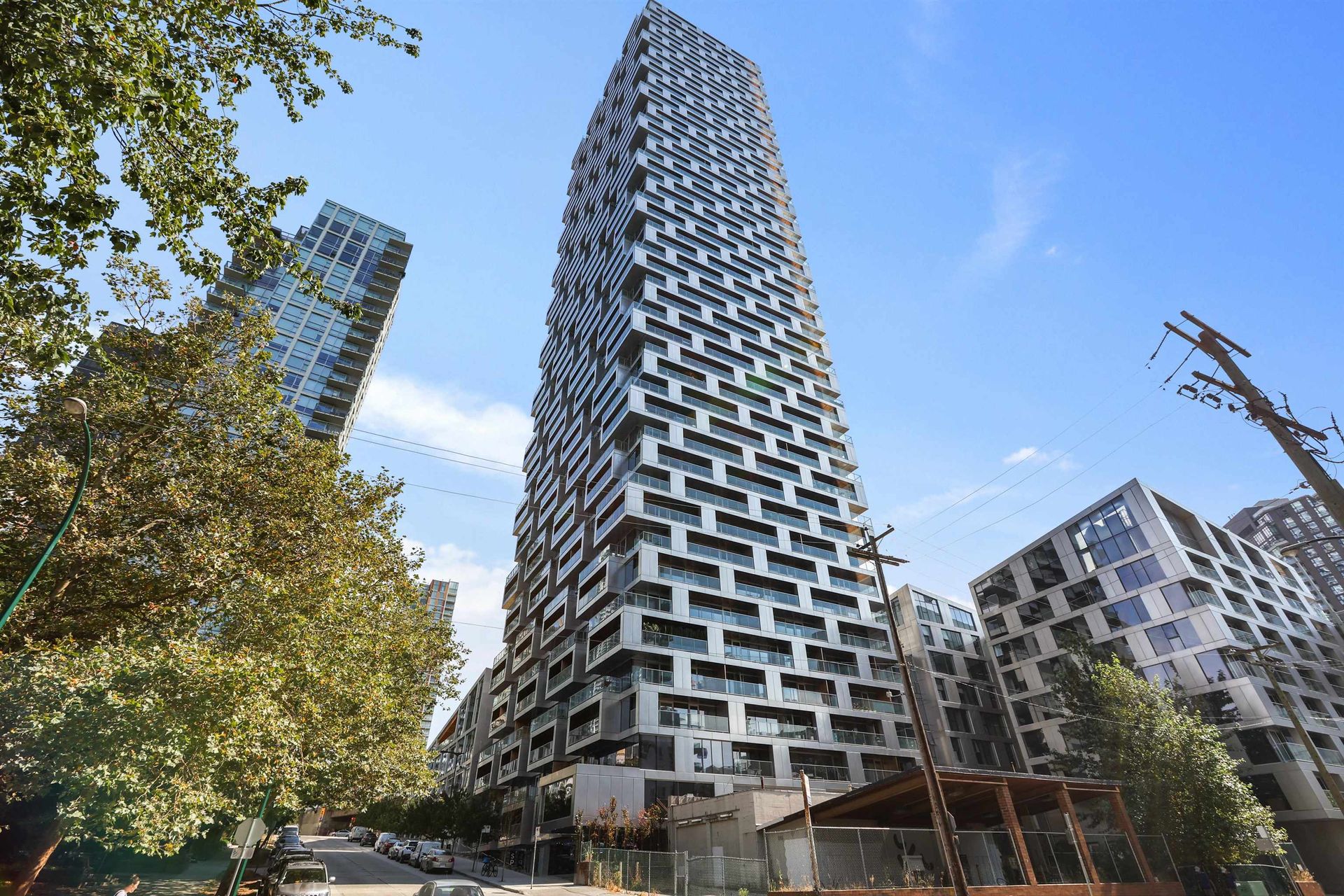
$1,249,000
1205 - 1480 Howe Street
Yaletown, Vancouver West
Size of Property
2 Bedrooms, 2 Bathrooms
Size: 850 sqft
MLS® #: R2953899
construction
Built: 2020
Property Type: Condo
59 storeys Storeys
View Photo Gallery
Print Listing Sheet
 Please think of the environment before printing. Print This Page
Please think of the environment before printing. Print This Page
Virtual Tour
Primo opportunity in posh "VANCOUVER HOUSE"! Spectacular 2-bdrm corner home boasts a gigantic 360 sq wrap around balcony w/ panoramic city and False Creek views! Open concept living w/ immense natural light, perfect home getaway in the city. Full S/S Appls in kitch, 2 full baths, light coloured hardwood floors throughout. 1 EV prkg incl, pets & investors welcome. Heated outdoor pool, exer centre, concierge+rec area. Walk to skytrain, close to seawall and English Bay. Executive lifestyle in heart of the city!
Amenities for 1480 Howe Street
- Air Conditioning
- Clothes Dryer
- Washing Machine
- Dryer
- Fridge
- Stove
- Dishwasher
- Garage Door Opener
- Microwave
- Oven - Built In
- Range Top
- Refrigerator
- Smoke Alarm
Building Features of this Condo
- Club House
- Elevator
- Exercise Centre
- In Suite Laundry
- Pool; Outdoor
- Recreation Center
- Swirlpool/Hot Tub
Listed by Sutton Group-West Coast Realty.
Click here to view more photos of 1205 - 1480 Howe Street, Yaletown, Vancouver West.
 Brought to you by your friendly REALTORS® through the MLS® System, courtesy of Garry Valk for your convenience.
Brought to you by your friendly REALTORS® through the MLS® System, courtesy of Garry Valk for your convenience.
Disclaimer: This representation is based in whole or in part on data generated by the Chilliwack & District Real Estate Board, Fraser Valley Real Estate Board or Real Estate Board of Greater Vancouver which assumes no responsibility for its accuracy.
Listing Basics
| City: | Vancouver West |
| Subarea: | Yaletown |
| building: | 1480 Howe Street, Vancouver West |
| storeys: | 59 storeys |
| taxes: | $3410.44 |
| maintenance: | $1,079.39 |
| bedrooms: | 2 |
| bathrooms: | 2 |
| full baths: | 2 |
| half baths: | 0 |
specifications
| sqft: | 850 sqft |
| main: | 850 sqft |
| view: | False creek water views |
| parking: | Garage; Underground,Visitor Parking |

