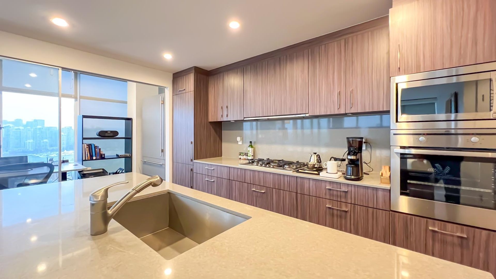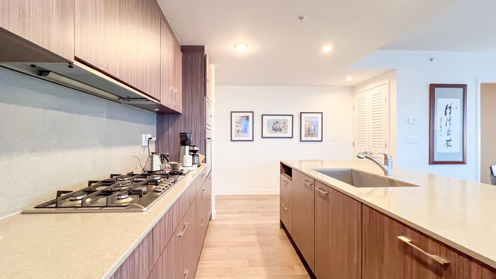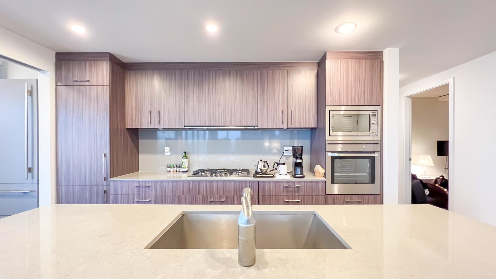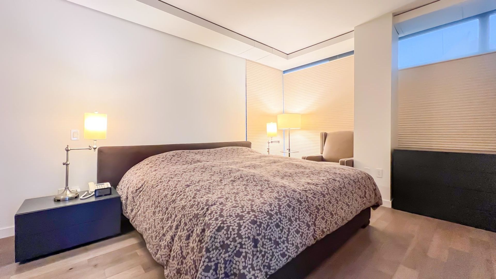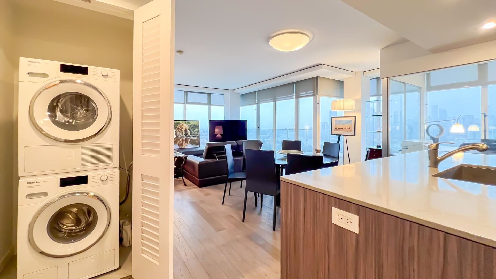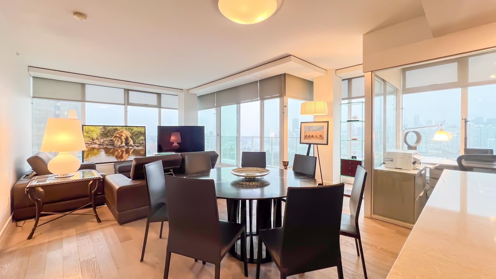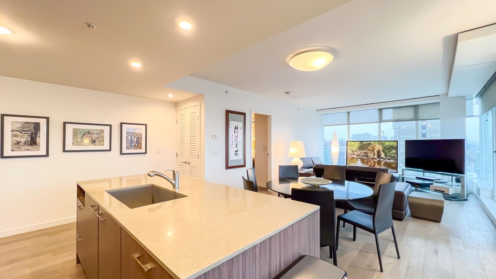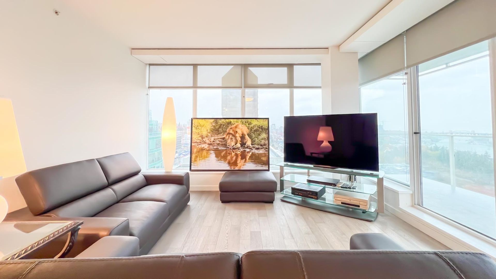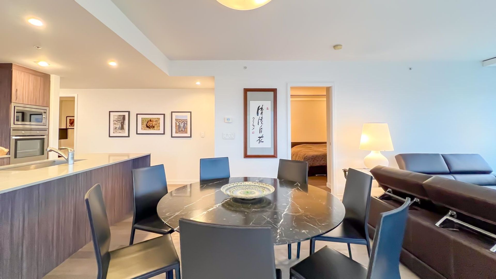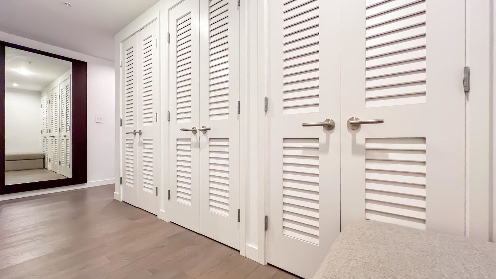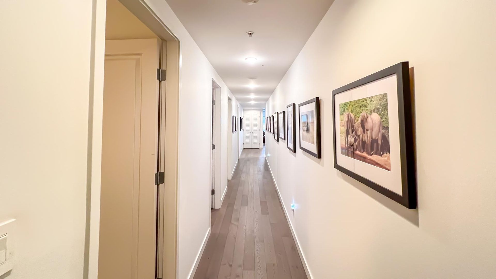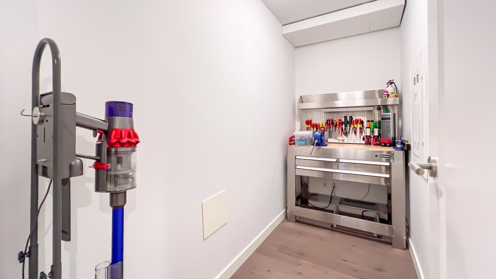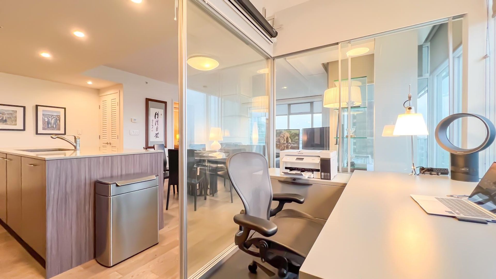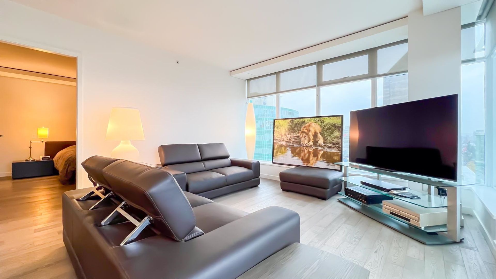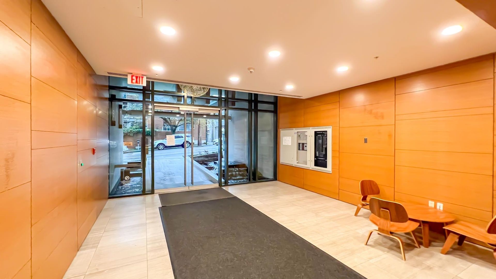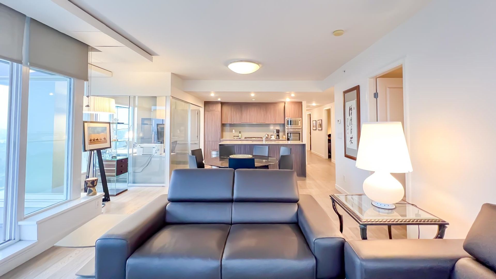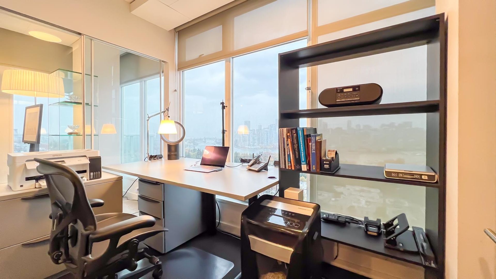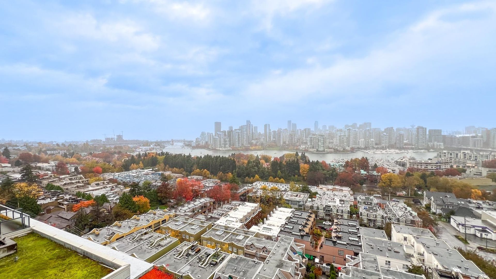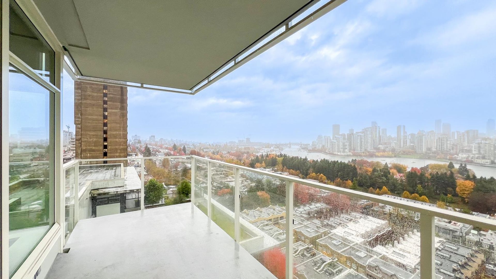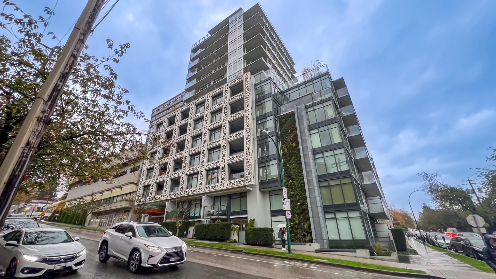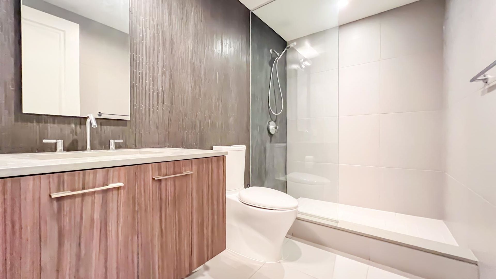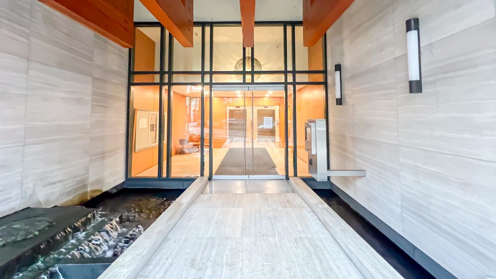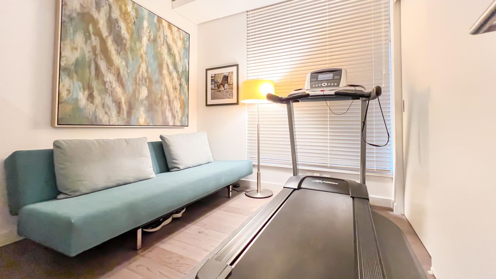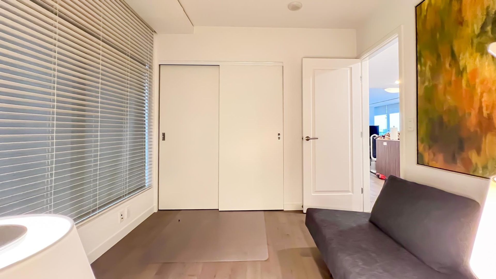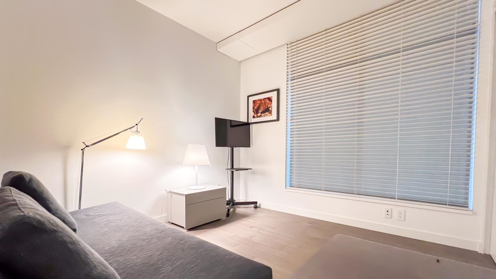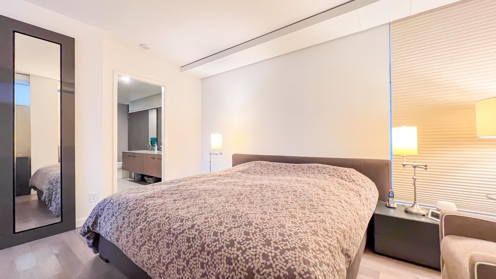1801 - 2411 Heather Street, Fairview VW, Vancouver West - R2941450
For more information, call Garry: Array
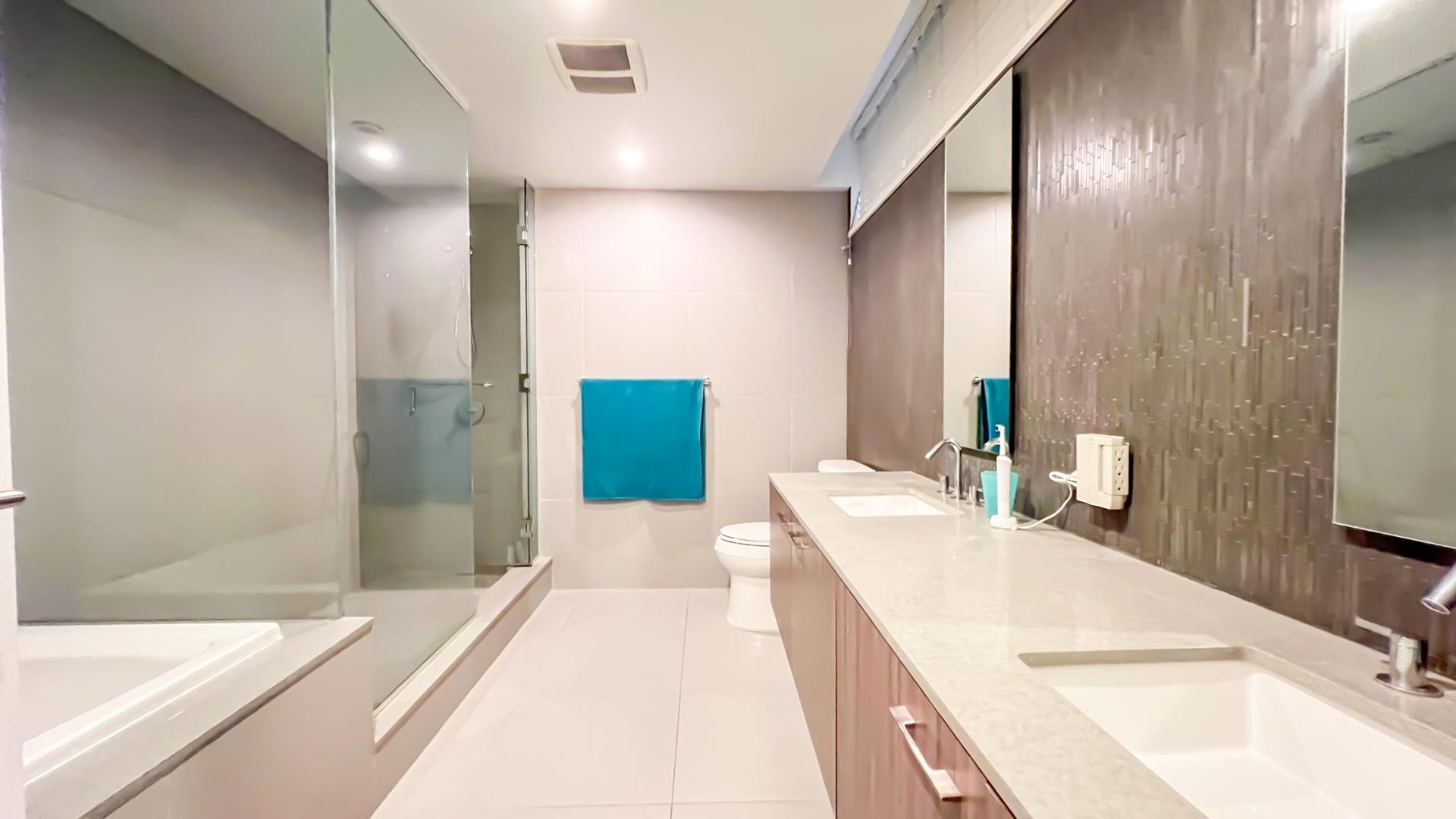
$2,990,000
1801 - 2411 Heather Street
Fairview VW, Vancouver West
Size of Property
3 Bedrooms, 2 Bathrooms
Size: 1,556 sqft
MLS® #: R2941450
construction
Built: 2012
Property Type: Condo
1 storeys Storeys
View Photo Gallery
Print Listing Sheet
 Please think of the environment before printing. Print This Page
Please think of the environment before printing. Print This Page
Virtual Tour
Excellent view and location, well-maintained luxurious suite with over 1,500 square feet featuring 3 bedrooms plus den, solarium & 2 bathrooms NW facing corner unit with stunning 180 degree unobstructed views of False Creek, North Shore mountains & the downtown. Gourmet kitchen, contemporary finishings, oak hardwood flooring & geothermal heating/cooling system. Two bathrooms has Nu-Heat heating flooring. Minutes to Canada Line, VGH, restaurants & banks. Owner has paid extra to buy three storage lockers and four parking spots, three of them has EV charging, all doors been changed and upgraded, three bedrooms floor changed from carpet to hardwood flooring, new sub zero fridge. All measurements, floor plan, video, photos by Almond Tree Media Inc. https://my.matterport.com/show/?m=B4E9YJEKQDW
Listed by Sutton Group-West Coast Realty.
Click here to view more photos of 1801 - 2411 Heather Street, Fairview VW, Vancouver West.
 Brought to you by your friendly REALTORS® through the MLS® System, courtesy of Garry Valk for your convenience.
Brought to you by your friendly REALTORS® through the MLS® System, courtesy of Garry Valk for your convenience.
Disclaimer: This representation is based in whole or in part on data generated by the Chilliwack & District Real Estate Board, Fraser Valley Real Estate Board or Real Estate Board of Greater Vancouver which assumes no responsibility for its accuracy.
Listing Basics
| City: | Vancouver West |
| Subarea: | Fairview VW |
| building: | 2411 Heather Street, Vancouver West |
| storeys: | 1 storeys |
| taxes: | $6096.64 |
| maintenance: | $989.01 |
| bedrooms: | 3 |
| bathrooms: | 2 |
| full baths: | 2 |
| half baths: | 0 |
specifications
| sqft: | 1,556 sqft |
| main: | 1,556 sqft |
| view: | Water, city and mountain |
| parking: | Garage Under Building, Rear Access, Garage Door |

