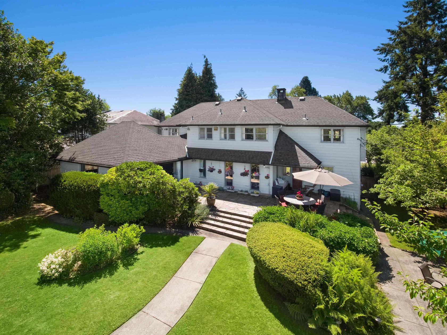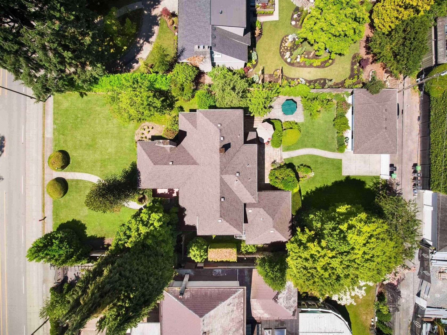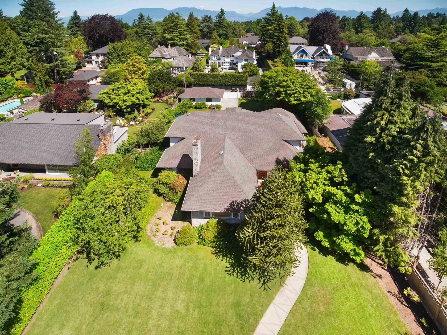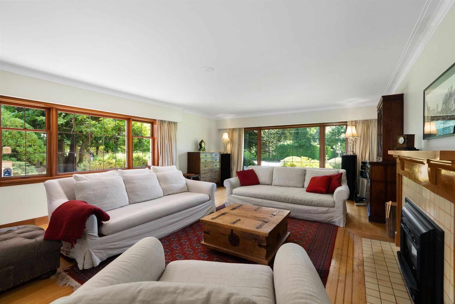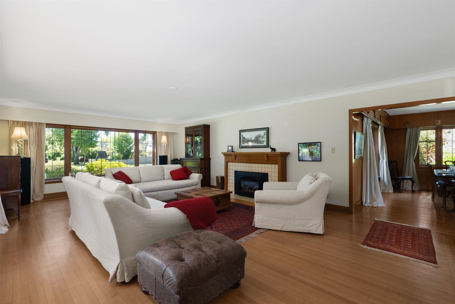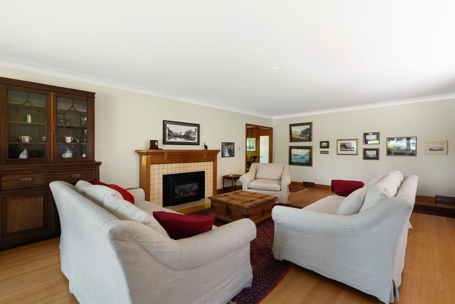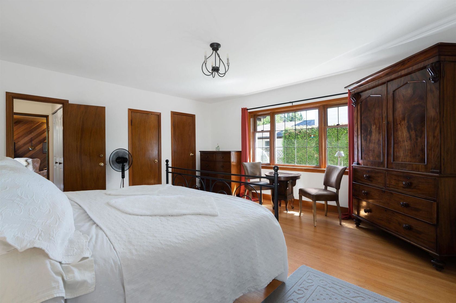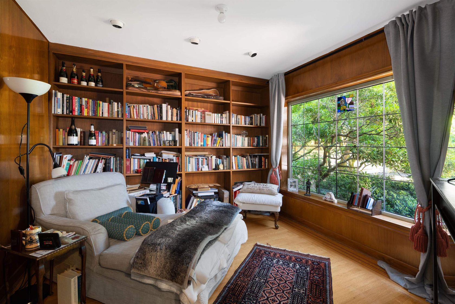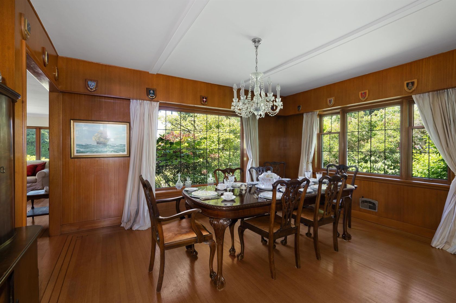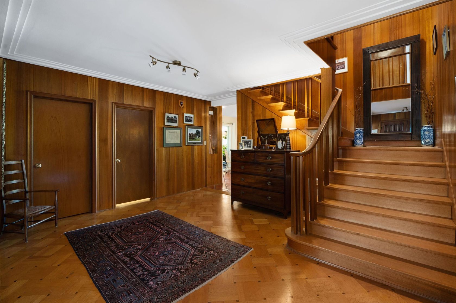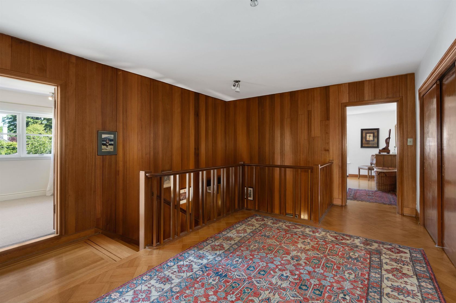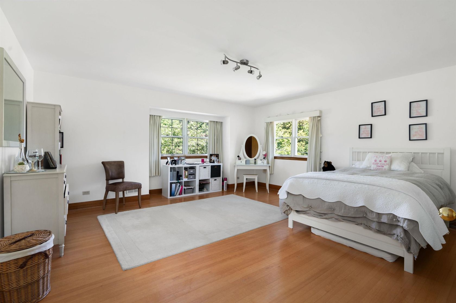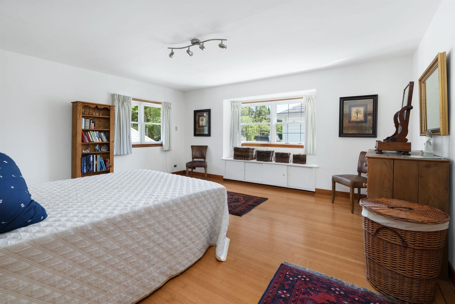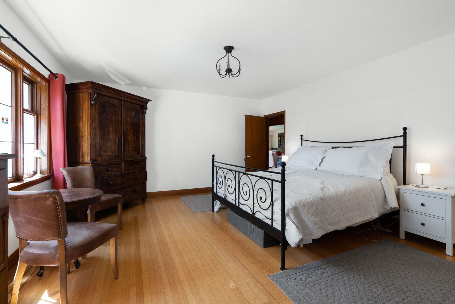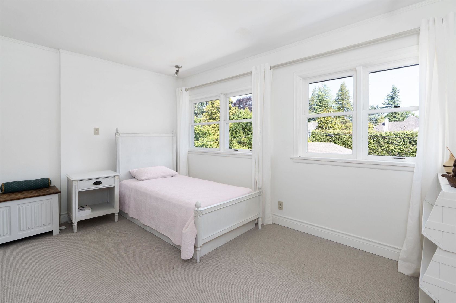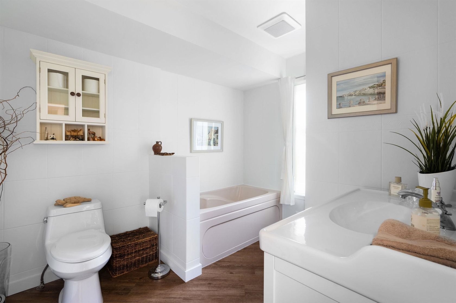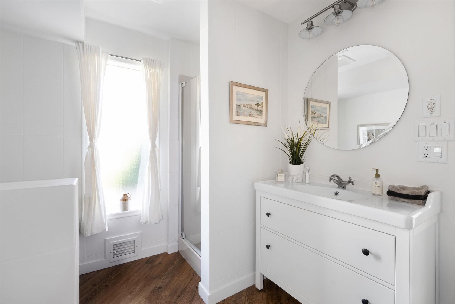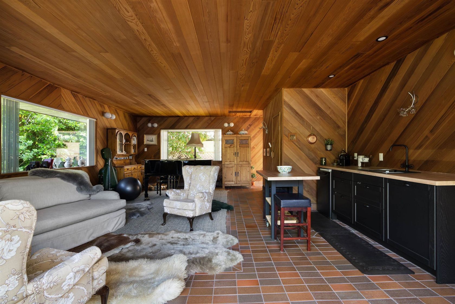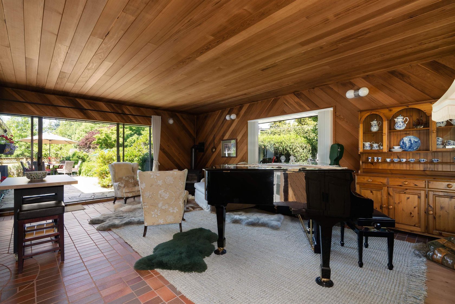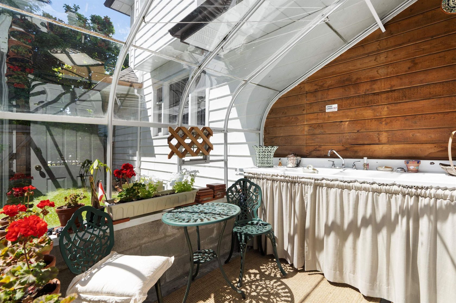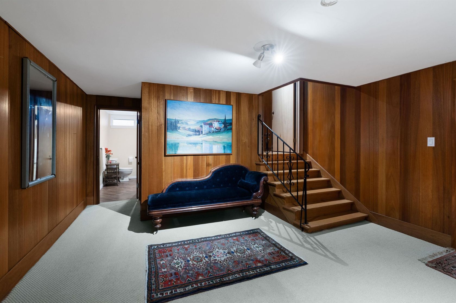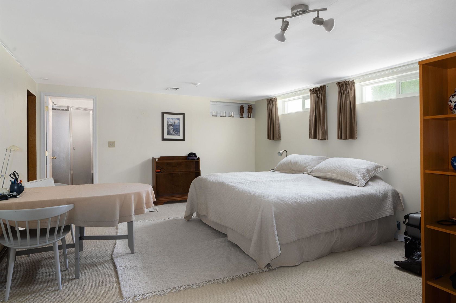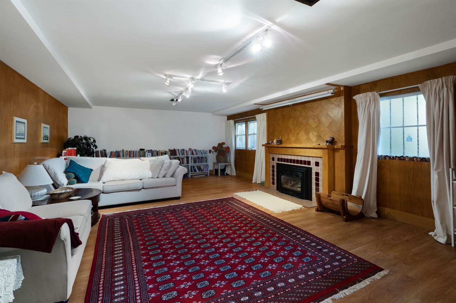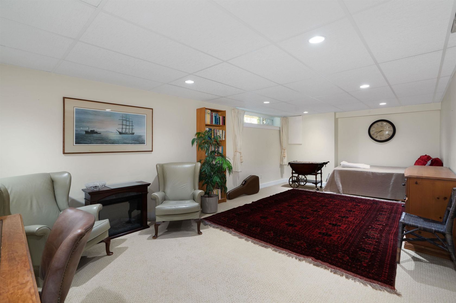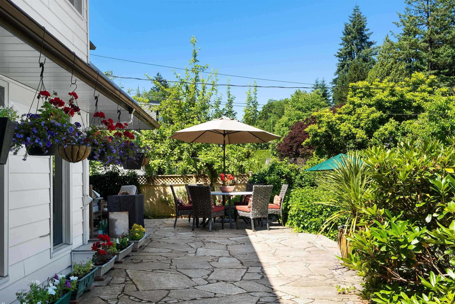1655 W 41st Avenue, Shaughnessy, Vancouver West - R2937006
For more information, call Garry: Array
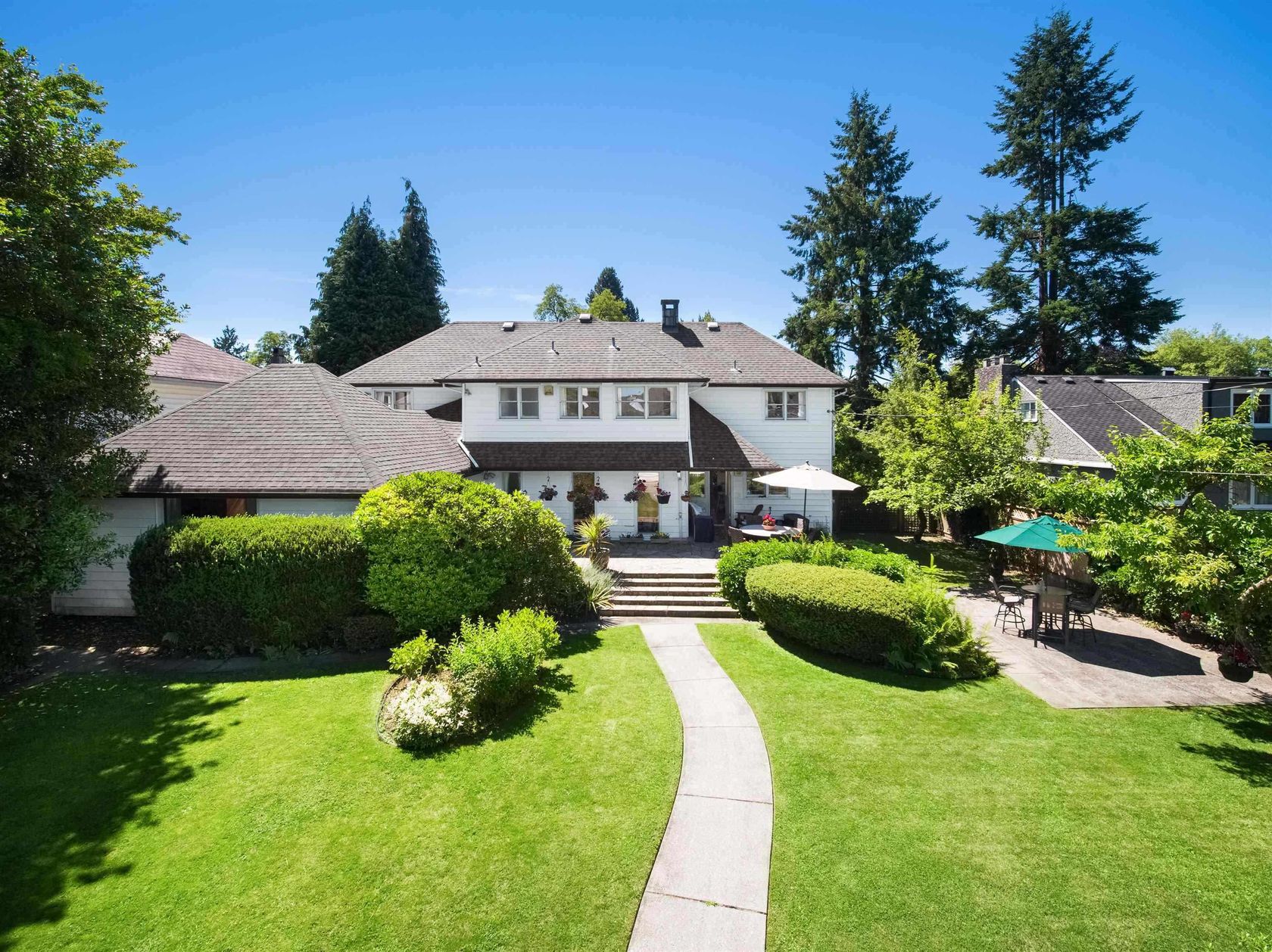
$7,980,000
1655 W 41st Avenue
Shaughnessy, Vancouver West
Size of Property
5 Bedrooms, 6 Bathrooms
Size: 6,199 sqft
Lot: 17,100 sqft
MLS® #: R2937006
construction
Built: 1953
Property Type: House
2 storeys Storeys
View Photo Gallery
Print Listing Sheet
 Please think of the environment before printing. Print This Page
Please think of the environment before printing. Print This Page
This 6,100 sq ft home, set on a 17,100 sq ft lot (90x190) in prestigious Shaughnessy, was built in 1953 and features superior original craftsmanship with wood paneling and oak flooring. The main floor offers formal and informal dining areas, an office, and a den, all overlooking the tranquil backyard and patio. Upstairs are three bright bedrooms. The basement includes a nanny suite with separate entry, media and recreation rooms, and laundry. A three-car garage and open parking space are accessed via a gated back yard with laneway access. Zoned for laneway homes, the property is near the airport, UBC, downtown, and top private schools. Great potential for future development under Vancouver’s Secured Rental Policy.
Listed by 1NE Collective Realty Inc..
Click here to view more photos of 1655 W 41st Avenue, Shaughnessy, Vancouver West.
 Brought to you by your friendly REALTORS® through the MLS® System, courtesy of Garry Valk for your convenience.
Brought to you by your friendly REALTORS® through the MLS® System, courtesy of Garry Valk for your convenience.
Disclaimer: This representation is based in whole or in part on data generated by the Chilliwack & District Real Estate Board, Fraser Valley Real Estate Board or Real Estate Board of Greater Vancouver which assumes no responsibility for its accuracy.
Listing Basics
| City: | Vancouver West |
| Subarea: | Shaughnessy |
| storeys: | 2 storeys |
| taxes: | $20951.8 |
| maintenance: | N/A |
| bedrooms: | 5 |
| bathrooms: | 6 |
| full baths: | 5 |
| half baths: | 1 |
specifications
| frontage: | 90.00 ft |
| lot: | 17,100 sqft |
| sqft: | 6,199 sqft |
| main: | 2,722 sqft |
| parking: | Garage Triple, Lane Access, Rear Access (4) |

