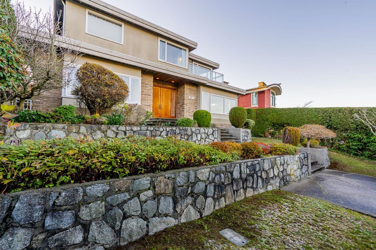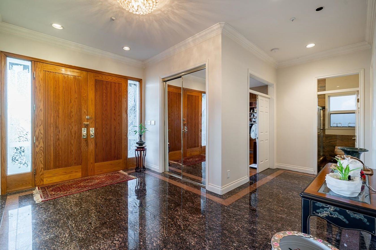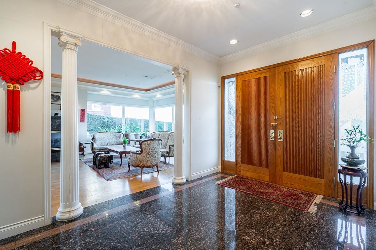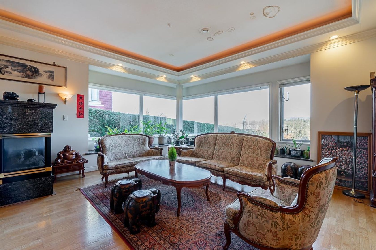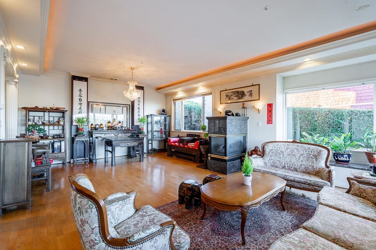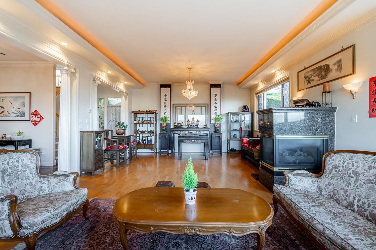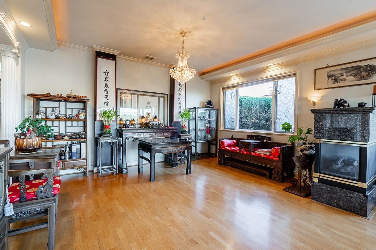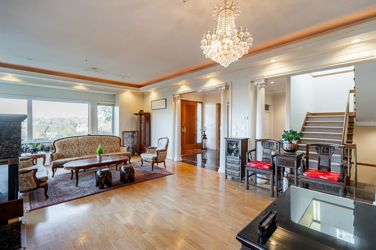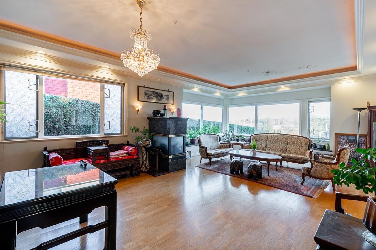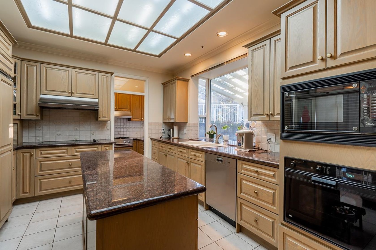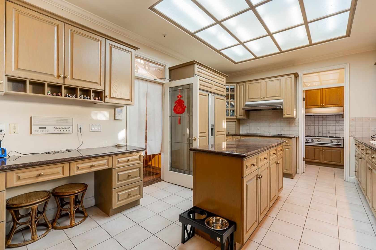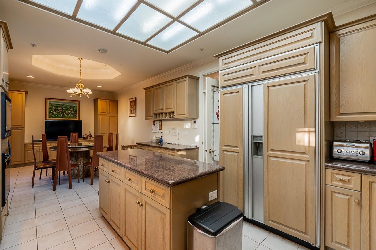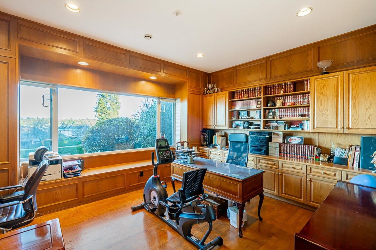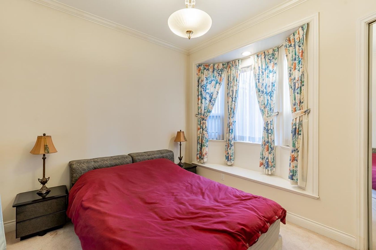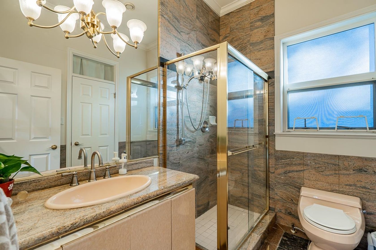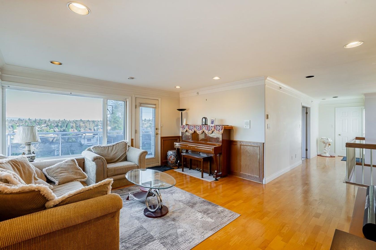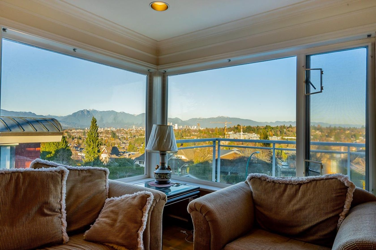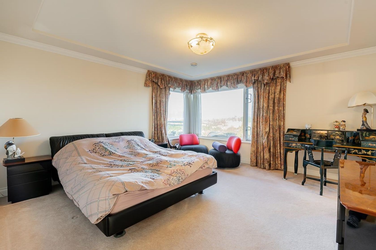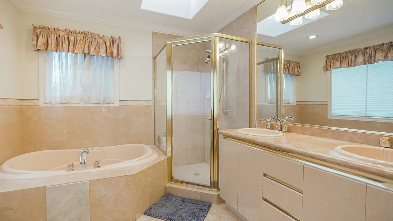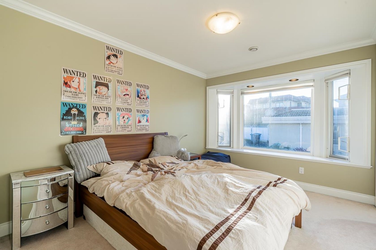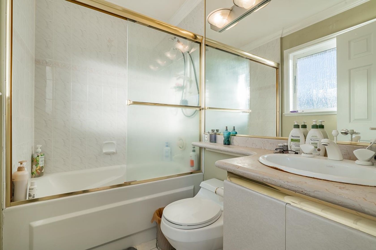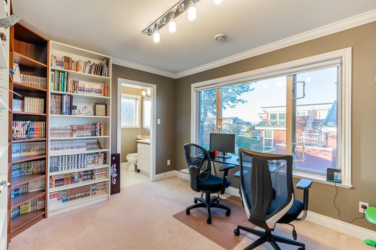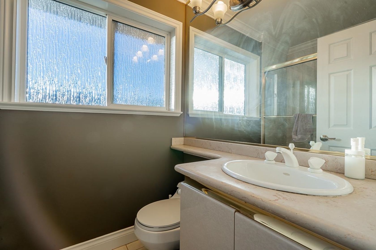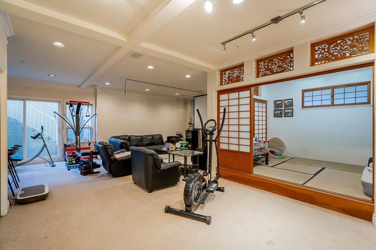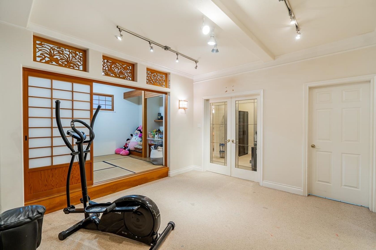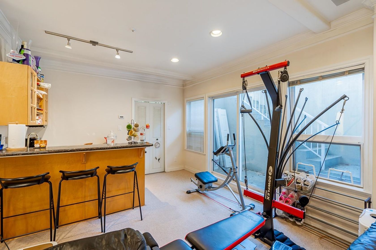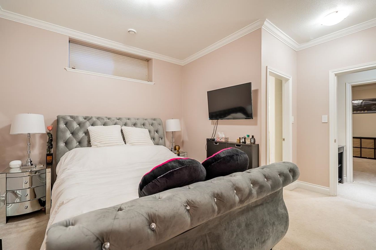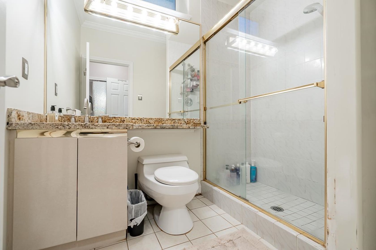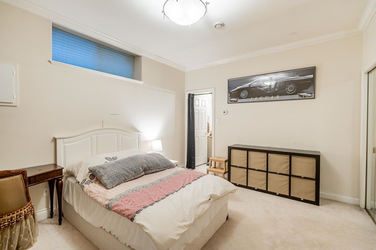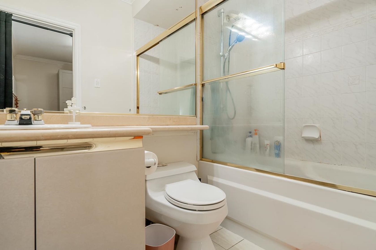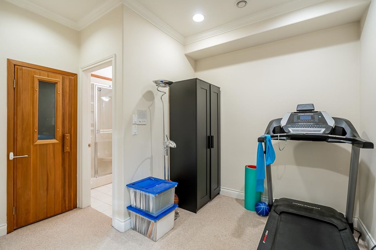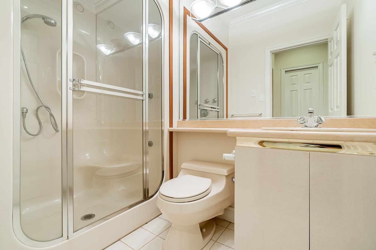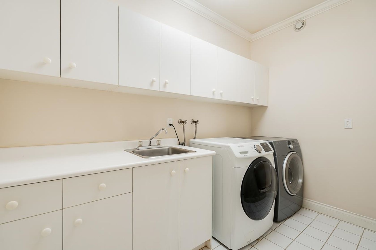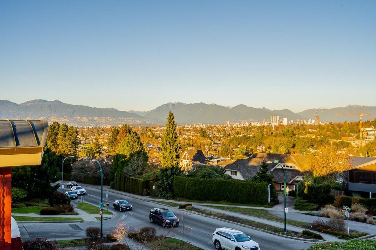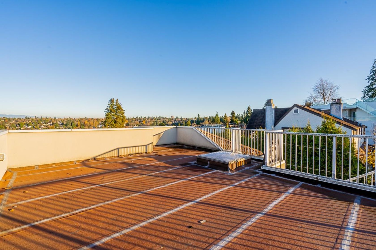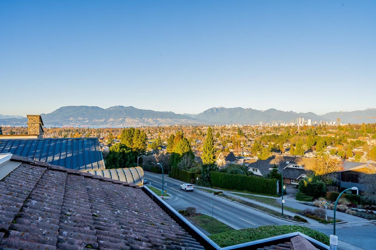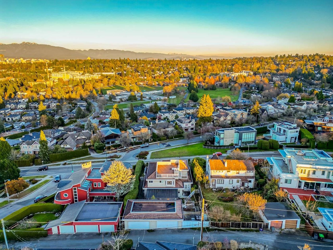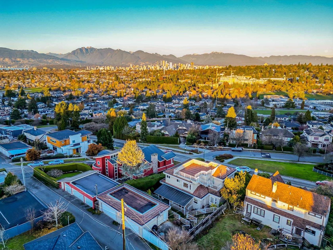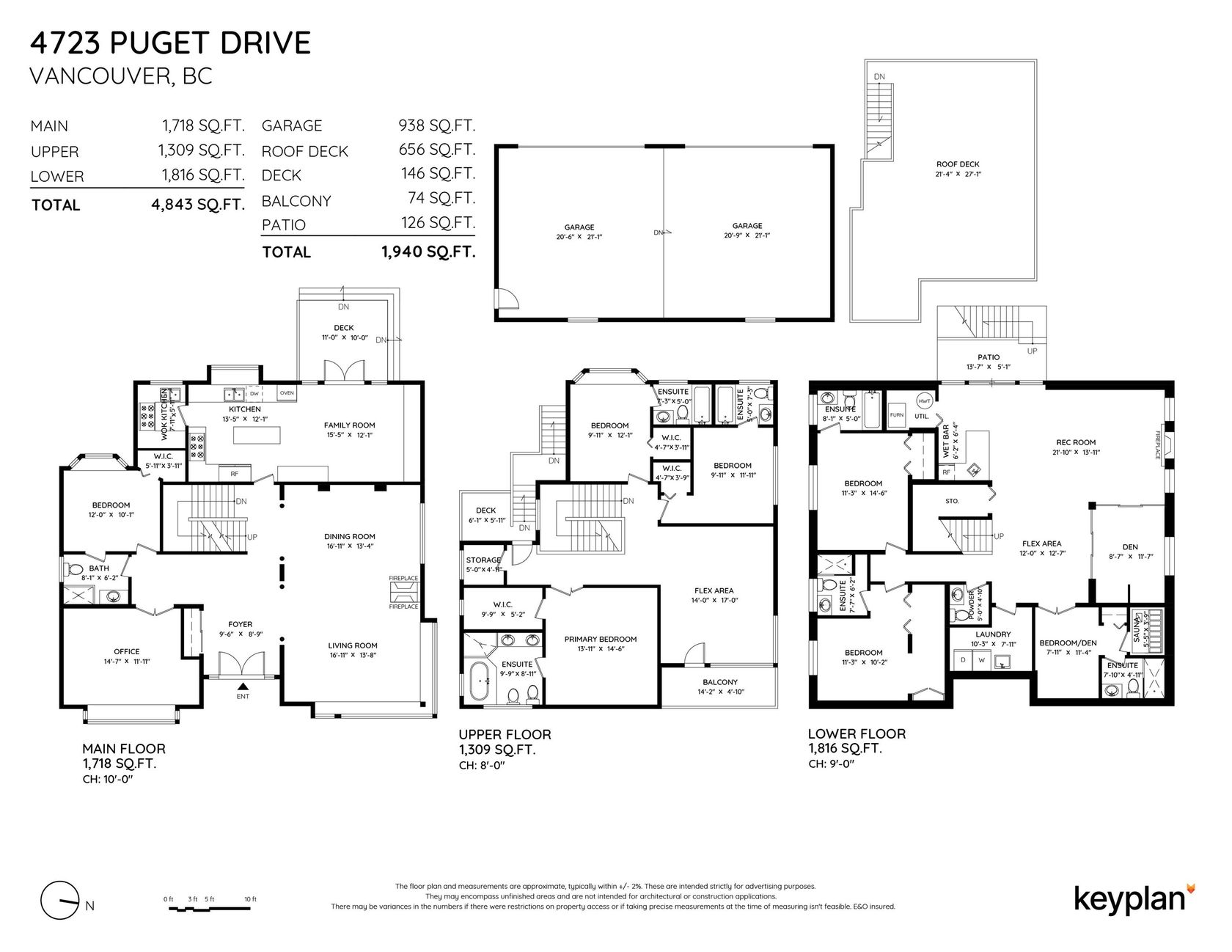4723 Puget Drive, MacKenzie Heights, Vancouver West - R2835281
For more information, call Garry: Array
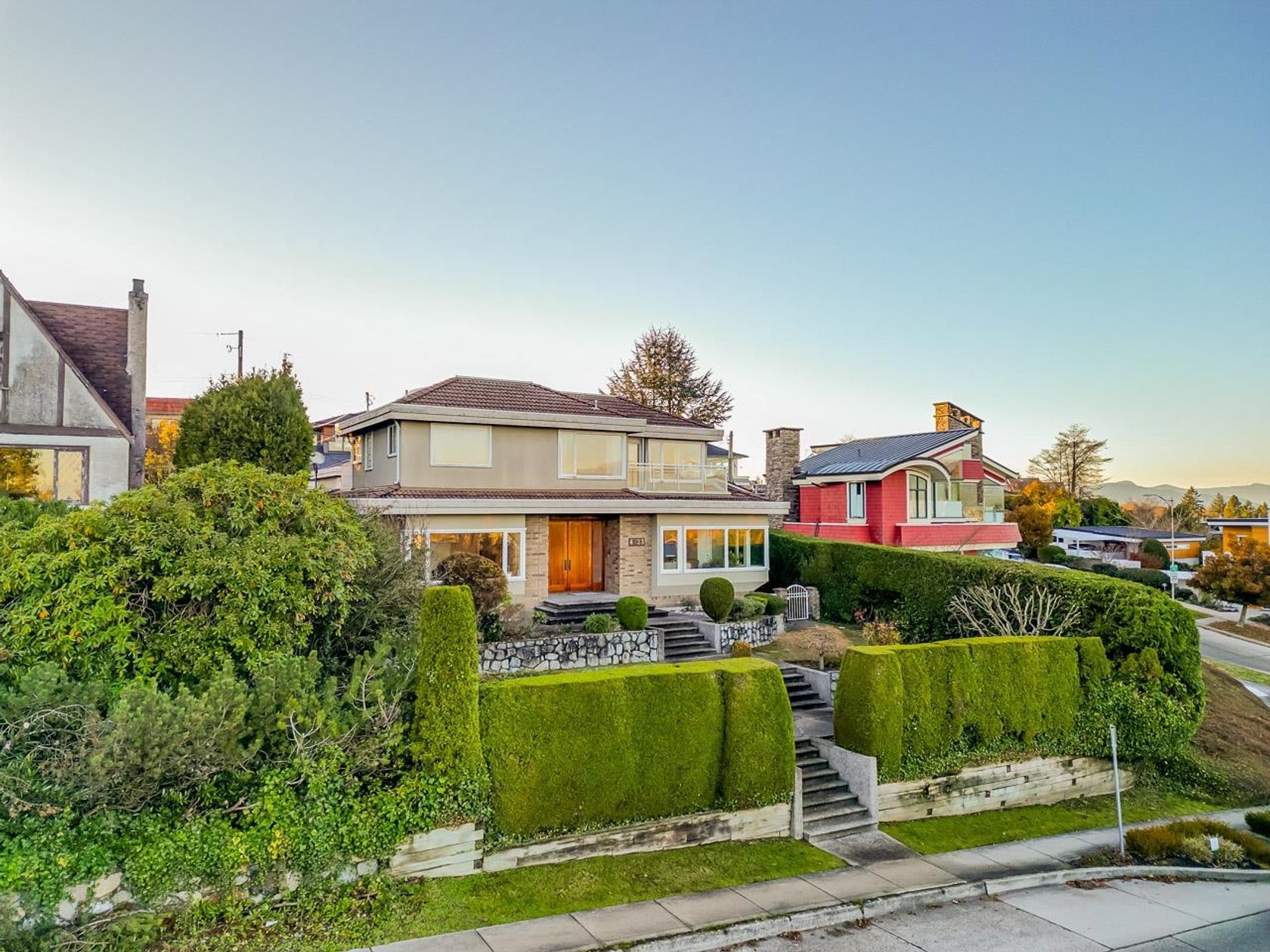
$6,180,000
4723 Puget Drive
MacKenzie Heights, Vancouver West
Size of Property
7 Bedrooms, 8 Bathrooms
Size: 4,843 sqft
Lot: 8,125 sqft
MLS® #: R2835281
construction
Built: 1994
Property Type: House
2 storeys Storeys
View Photo Gallery
Print Listing Sheet
 Please think of the environment before printing. Print This Page
Please think of the environment before printing. Print This Page
Virtual Tour
Grand mansion designed by Japanese architect. Located in one of the most prestige areas in Vancouver Westside Mackenzie Heights with stunning panoramic view! Open, bright house in Trafalgar Elementary & Prince of Wales Secondary school catchment. 66' x 123.11', 8125.26 sqft lot, 4843 sqft luxurious living space with 656 sqft roof deck. 7 bedrooms, all with ensuite bathrooms. High quality kitchen cabinet and appliance. Sauna and steam bath in the basement. Top grade materials. Enjoy summer fireworks from all levels. Meet your dream home now!
Listed by Royal Pacific Realty Corp..
Click here to view more photos of 4723 Puget Drive, MacKenzie Heights, Vancouver West.
 Brought to you by your friendly REALTORS® through the MLS® System, courtesy of Garry Valk for your convenience.
Brought to you by your friendly REALTORS® through the MLS® System, courtesy of Garry Valk for your convenience.
Disclaimer: This representation is based in whole or in part on data generated by the Chilliwack & District Real Estate Board, Fraser Valley Real Estate Board or Real Estate Board of Greater Vancouver which assumes no responsibility for its accuracy.
Listing Basics
| City: | Vancouver West |
| Subarea: | MacKenzie Heights |
| storeys: | 2 storeys |
| taxes: | $20550.7 |
| maintenance: | N/A |
| bedrooms: | 7 |
| bathrooms: | 8 |
| full baths: | 7 |
| half baths: | 1 |
specifications
| frontage: | 66.00 ft |
| lot: | 8,125 sqft |
| sqft: | 4,843 sqft |
| main: | 1,718 sqft |
| view: | Panoramic city/mountain view |
| parking: | Detached, Garage Double, Lane Access, Asphalt (2 |

